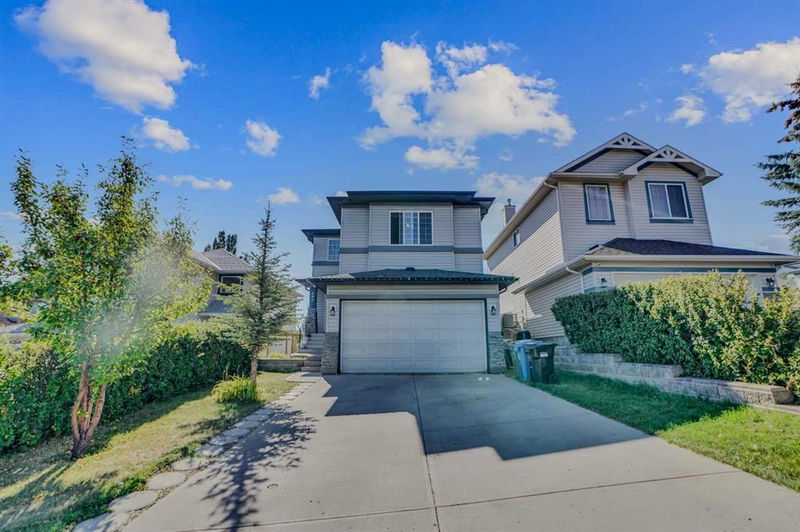重要事实
- MLS® #: A2165497
- 物业编号: SIRC2085287
- 物业类型: 住宅, 独立家庭独立住宅
- 生活空间: 1,890.21 平方呎
- 建成年份: 2000
- 卧室: 3+1
- 浴室: 3+1
- 停车位: 4
- 挂牌出售者:
- Creekside Realty
楼盘简介
LOCATION! LOCATION! LOCATION! Very well kept fully developed house in desirable community of Panorama Hills!! Freshly painted, new knock down texture ceilings. This open concept main floor features living room with gas FIREPLACE. Corner kitchen comes with upgraded STAINLESS STEEL appliances, granite countertops, big ISLAND and corner pantry. Dining area patio door leads to well maintained backyard. Upstairs you will find huge BONUS room with big window. Master bedroom comes with walk-in closet and 4 piece en-suite. Two other GOOD size bedrooms and full bath complete this floor. Basement is professionally build and features huge good size bedroom, Den/office, 4 piece bathroom and huge REC room for all your entertainment needs. You will appreciate the proximity to shopping centers(Superstore, Home Depot, Canadian Tire and many more), and schools(Buffalo Rubbing Stone School, Captain Nichola Goddard School, and North Trail High School). Various parks and recreational areas, including the Panorama Hills Community Centre are just minutes away from this beautiful home. Easy access to Stoney Trail, 14 Street, and Deerfoot Trail.
房间
- 类型等级尺寸室内地面
- 起居室总管道18' x 13' 9.6"其他
- 厨房总管道12' 11" x 12'其他
- 餐厅总管道9' 9.6" x 12'其他
- 门厅总管道8' 8" x 6' 11"其他
- 洗衣房总管道5' 9.9" x 9' 9.6"其他
- 额外房间上部14' 3" x 18' 9.6"其他
- 主卧室上部16' 9.6" x 12' 3"其他
- 卧室上部10' 3.9" x 12' 5"其他
- 卧室上部11' 2" x 9'其他
- 套间浴室上部8' 3.9" x 5' 9.6"其他
- 洗手间上部4' 11" x 9'其他
- 步入式壁橱上部6' 3.9" x 6' 11"其他
- 洗手间总管道4' 9.9" x 4' 8"其他
- 活动室地下室22' 9.9" x 12' 8"其他
- 卧室地下室11' 11" x 10' 11"其他
- 家庭办公室地下室7' 2" x 10' 11"其他
- 洗手间地下室5' 9.9" x 6' 3.9"其他
上市代理商
咨询更多信息
咨询更多信息
位置
397 Panamount Drive NW, Calgary, Alberta, T3K 5M1 加拿大
房产周边
Information about the area around this property within a 5-minute walk.
付款计算器
- $
- %$
- %
- 本金和利息 0
- 物业税 0
- 层 / 公寓楼层 0

