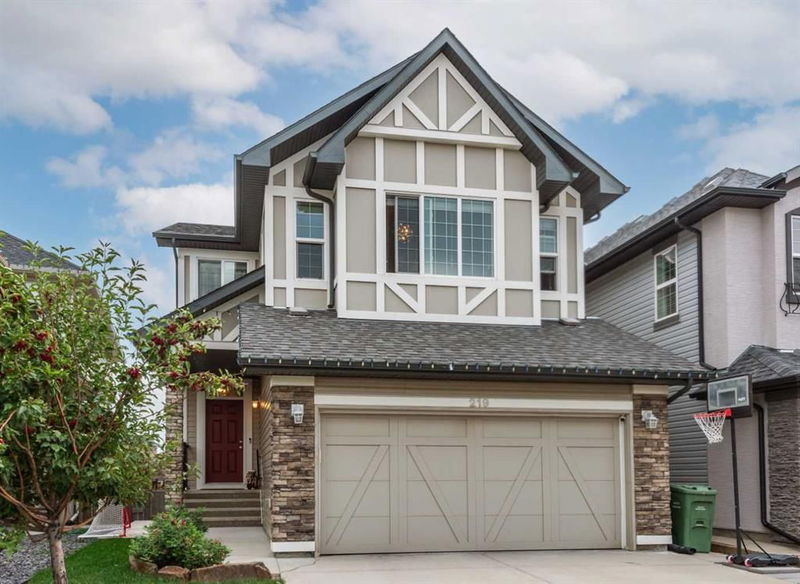重要事实
- MLS® #: A2162608
- 物业编号: SIRC2072900
- 物业类型: 住宅, 独立家庭独立住宅
- 生活空间: 2,186 平方呎
- 建成年份: 2014
- 卧室: 3+1
- 浴室: 3+1
- 停车位: 4
- 挂牌出售者:
- CIR Realty
楼盘简介
Welcome to this exceptional fully finished two-storey home that provides plenty of space for your growing family in an ideal spot in the sought-after community of Cranston.
The upper floor of this stunning home features a spacious master bedroom complete with a luxurious 5-piece en-suite bathroom and a large walk-in closet. Additionally, you'll find two generously sized bedrooms, a 4-piece main bathroom, a versatile bonus room perfect for relaxation or entertainment and a convenient laundry room.
On the main level, the open concept design flows seamlessly, showcasing a magnificent kitchen equipped with elegant quartz countertops, stainless steel appliances, an expansive island, a butler's pantry for all your storage needs, and an induction cooktop. The living room invites warmth with its cozy gas fireplace, while the large dining area is perfect for family gatherings. A 2-piece bathroom and a functional mudroom that connects to the double attached garage rounds out this level.
The beautifully finished basement is a true gem, offering ample storage and versatile living spaces. It features a spacious fourth bedroom, an inviting home office boasting a custom-built walnut desk (or a fifth bedroom), a recreation area complete with elegant walnut shelving and a stylish 3-piece bathroom adorned with exquisite stone work.
Step outside to discover a delightful SE-facing backyard, designed for both relaxation and entertaining. Enjoy the warm ambiance of the cedar deck, cultivate your vegetables in the raised garden, gather around the fire pit for cozy evenings, and take in the breathtaking valley views to the south. This space is perfect for making lasting memories!
Just steps away from scenic walking paths, the serene Bow River, ample shopping options, schools, and public transportation. Plus it’s minutes away from the South Health Campus Hospital, Deerfoot Trail and Stoney Trail.
Relax in comfort with the recently installed central air conditioning (2023). Don’t miss your chance to own this exceptional property!
CALL TODAY!
房间
- 类型等级尺寸室内地面
- 厨房总管道22' 9.6" x 12'其他
- 起居室总管道15' 6" x 12' 9.9"其他
- 餐厅总管道8' 6.9" x 12' 9.9"其他
- 额外房间上部14' 6.9" x 18' 11"其他
- 主卧室上部20' 5" x 14' 8"其他
- 卧室上部9' 2" x 11' 11"其他
- 卧室上部11' 11" x 9' 11"其他
- 套间浴室上部9' 9" x 10' 9"其他
- 洗手间上部7' 9.9" x 5' 9.9"其他
- 洗手间总管道3' x 8' 3.9"其他
- 卧室下层10' 2" x 12' 6"其他
- 家庭办公室下层13' 3" x 12' 6"其他
- 活动室下层13' 2" x 11'其他
- 套间浴室下层7' 9.9" x 6'其他
上市代理商
咨询更多信息
咨询更多信息
位置
219 Cranarch Terrace SE, Calgary, Alberta, T3M 1Z2 加拿大
房产周边
Information about the area around this property within a 5-minute walk.
付款计算器
- $
- %$
- %
- 本金和利息 0
- 物业税 0
- 层 / 公寓楼层 0

