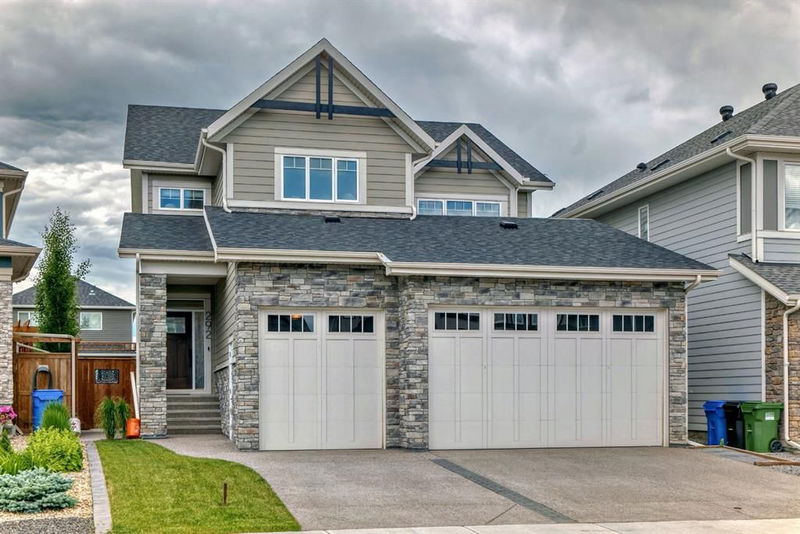重要事实
- MLS® #: A2163109
- 物业编号: SIRC2072753
- 物业类型: 住宅, 独立家庭独立住宅
- 生活空间: 2,887.40 平方呎
- 建成年份: 2020
- 卧室: 4
- 浴室: 3+1
- 停车位: 6
- 挂牌出售者:
- Century 21 Bravo Realty
楼盘简介
This exquisite two-story residence, completed in 2021, redefines modern living in Legacy Estates, Calgary. Boasting four bedrooms and three-and-a-half bathrooms within 2,887 square feet of space, it's designed for a life of luxury and comfort. With a focus on convenience and versatility, this home is perfect for growing families, multi-generational households or anyone seeking ease of mobility. The inclusion of a double-door elevator offers unparalleled ease of movement throughout the residence, providing effortless access from the garage, basement, and both the main and upper levels. The elevator adds a level of convenience and functionality that elevates the home's appeal and utility for all occupants. As you enter, the 9-foot high ceilings and luxurious vinyl plank hardwood flooring set an elegant tone. The open floorplan on the main floor seamlessly connects the stylish kitchen, complete with quartz counters and a culinary island, to a cozy living room and a dining area with a coffee bar. A walk-through pantry, main floor 2-piece bathroom, an office space, and access to the deck via the double opening patio doors expand the home's functionality. What truly sets this home apart are its professional-grade features, including a commercial-sized refrigerator, an induction stove built into the counter with a hood fan, and double ovens, with the top oven doubling as a microwave. Whether you're a culinary expert or simply appreciate top-tier appliances, this kitchen is a chef's dream. Upstairs, the primary bedroom offers a serene retreat with its own ensuite bathroom and walk-in closet. Three more generously sized bedrooms, one with a 4-piece ensuite and accessible lift system, a versatile bonus room, and a conveniently located laundry room provide ultimate convenience, with a total of three bathrooms upstairs. Elegant chandelier accents, closet organizers, and meticulously landscaped surroundings with poured aggregate concrete enhance the home's charm. Advanced wiring for data/cameras and dual-zone climate control cater to modern living. Outside, an oversized triple garage with extra tall doors offers secure parking and extra storage. The beautifully landscaped backyard creates a private oasis for outdoor enjoyment. Situated near parks, schools, and shopping, this residence seamlessly blends convenience with sophistication. If you seek a spacious, feature-rich home that combines accessibility, modern luxury, and a chef's dream kitchen, this Legacy property is your epitome of perfection. The unfinished basement with large windows, bathroom, and bar rough-ins offers the opportunity to create your dream space.
房间
- 类型等级尺寸室内地面
- 入口总管道10' 8" x 12' 2"其他
- 厨房总管道12' x 16'其他
- 起居室总管道14' x 14' 11"其他
- 小餐室总管道17' 11" x 18' 6"其他
- 餐具室总管道3' 11" x 5' 2"其他
- 书房总管道7' 5" x 11' 5"其他
- 洗手间总管道3' 3.9" x 8' 9.9"其他
- 前厅总管道6' 11" x 7' 3.9"其他
- 主卧室上部14' 5" x 19' 9"其他
- 套间浴室上部8' 6.9" x 13' 2"其他
- 步入式壁橱上部5' 5" x 7' 2"其他
- 卧室上部10' 9.9" x 12' 2"其他
- 套间浴室上部12' 9.6" x 12' 6"其他
- 卧室上部8' 6" x 13' 8"其他
- 卧室上部9' 11" x 10' 8"其他
- 额外房间上部14' 9.6" x 16'其他
- 洗手间上部4' 11" x 11' 3"其他
- 洗衣房上部5' 11" x 7' 9.9"其他
上市代理商
咨询更多信息
咨询更多信息
位置
292 Legacy Mount SE, Calgary, Alberta, T2X 2G7 加拿大
房产周边
Information about the area around this property within a 5-minute walk.
付款计算器
- $
- %$
- %
- 本金和利息 0
- 物业税 0
- 层 / 公寓楼层 0

