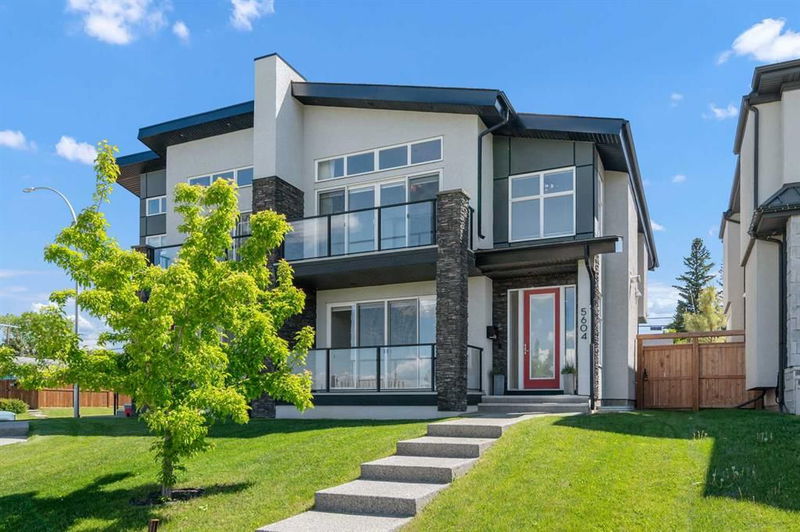重要事实
- MLS® #: A2161887
- 物业编号: SIRC2049047
- 物业类型: 住宅, 其他
- 生活空间: 2,193.20 平方呎
- 建成年份: 2016
- 卧室: 3+1
- 浴室: 3+1
- 停车位: 2
- 挂牌出售者:
- RE/MAX Realty Professionals
楼盘简介
OPEN HOUSE on Saturday, March 29th from 12-2pm. Modern Living combined with Establish Community! Live in Lakeview in a newer modern home! The perfect combination of location with all the benefits of a newer property. This fully finished extensively upgraded two story semi-detached home offers a total of four bedrooms, four bathrooms, extensive upgrading, and an insulated/drywalled double detached garage. All three floors offer extra height (9ft and 10ft) ceilings with extra high vaulted ceiling on the top floor providing a tremendous feeling of space throughout this home. There are three bedrooms, two bathrooms, and a separate laundry room on the top floor. The spacious master suite has a sitting area with large windows and a private west facing balcony to take advantage of the amazing mountain view! There is a full ensuite with heated tile flooring, double sinks, free standing tub, and an oversized tile/glass shower. An open concept through the main floor with the soaring ceilings is fantastic for entertaining and day-to-day living. The front living room has a fireplace and offers some terrific mountain views. The upgraded kitchen is a great focal point for your new home. Wide plank hardwood, quartz counters, upgraded stainless steel appliances, and a large island is great for entertaining friends and family. The second living space (dining area) at the back of the home has a second fireplace as well. The lower level with fourth bedroom, full bathroom with an oversized shower, family room with a full wet bar – fridge – an exceptional wine room, complete your new living space. There is a patio area off the back of the home, leading you to your double car garage. If you are looking for the advantages of living in a newer property combined with a more central location in the community of Lakeview – do not miss this opportunity!
房间
- 类型等级尺寸室内地面
- 起居室总管道13' 5" x 15' 5"其他
- 厨房总管道10' x 15'其他
- 餐厅总管道12' x 12' 11"其他
- 门厅总管道6' 9" x 15' 9.6"其他
- 前厅总管道5' 2" x 6' 9.9"其他
- 洗手间总管道4' 11" x 5' 6"其他
- 主卧室上部13' 6" x 22' 9.9"其他
- 套间浴室上部11' 9.6" x 12'其他
- 卧室上部9' 11" x 10' 9.6"其他
- 卧室上部9' 11" x 10'其他
- 洗衣房上部7' x 9' 9.6"其他
- 洗手间上部8' 2" x 8' 6"其他
- 活动室地下室20' 5" x 21' 6"其他
- 卧室地下室13' x 14'其他
- 洗手间地下室4' 11" x 10' 9.9"其他
- 水电地下室8' 6" x 15' 2"其他
上市代理商
咨询更多信息
咨询更多信息
位置
5604 37 Street SW, Calgary, Alberta, T3E 4M6 加拿大
房产周边
Information about the area around this property within a 5-minute walk.
付款计算器
- $
- %$
- %
- 本金和利息 $4,638 /mo
- 物业税 n/a
- 层 / 公寓楼层 n/a

