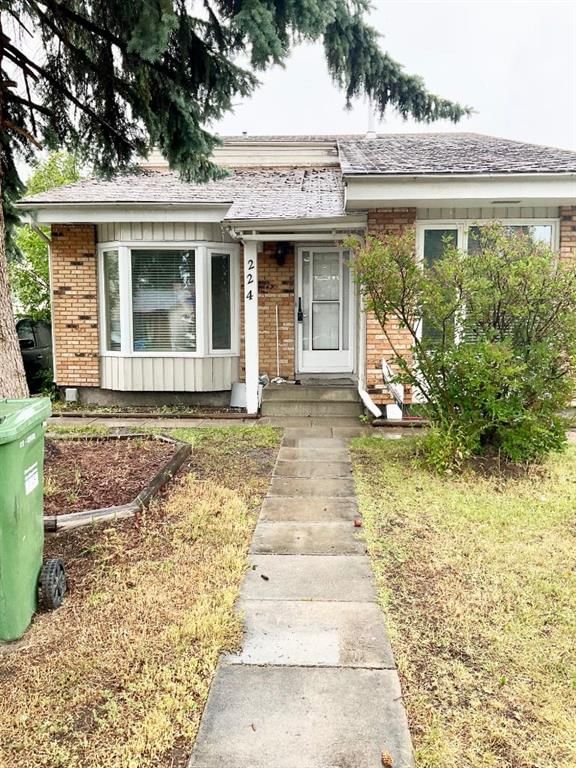重要事实
- MLS® #: A2161627
- 物业编号: SIRC2048178
- 物业类型: 住宅, 独立家庭独立住宅
- 生活空间: 1,115.40 平方呎
- 建成年份: 1979
- 卧室: 3+2
- 浴室: 3
- 停车位: 2
- 挂牌出售者:
- KIC Realty
楼盘简介
Run - don’t walk - as you don’t want to miss out on this amazing home in Whitehorn. This cozy 4 level split features 3 bedrooms upstairs and 2 bedrooms downstairs and 3 full bathrooms. The kitchen on main level is nicely updated with sleek white cabinets and a separate eating area. This home is ideally located close to all amenities, including schools and playgrounds nearby. As an added bonus, it’s near every mode of transportation and within walking distance of Whitehorn station. This home will make a great family home and/or investment home. It has a separate entry to the fully finished lower levels including a kitchenette and separate laundry area. The main level also has a spacious living room area right next to the kitchen. Step up a few steps to be welcomed to the 3 bedroom areas and 2 full bathrooms keeping it separate and private from the main living area. Outside, you will enjoy the big sized back yard and enjoying afternoon tea on your private deck. Don’t delay, contact your favourite realtor and book your private showing today.
房间
- 类型等级尺寸室内地面
- 起居室总管道11' 9.9" x 17' 2"其他
- 入口总管道4' 3.9" x 4' 3.9"其他
- 厨房总管道9' 9.6" x 13' 2"其他
- 洗衣房总管道4' 3.9" x 5' 8"其他
- 餐厅总管道9' x 10' 9"其他
- 洗手间上部5' x 7' 6"其他
- 卧室上部8' 2" x 9' 3"其他
- 卧室上部9' 2" x 10' 9.6"其他
- 套间浴室上部4' 11" x 7' 6"其他
- 主卧室上部13' 9.9" x 11' 11"其他
- 厨房下层9' 9" x 7' 6"其他
- 家庭娱乐室下层16' 5" x 17' 11"其他
- 卧室下层7' 3.9" x 8' 9.9"其他
- 洗手间下层7' 6" x 4'其他
- 步入式壁橱下层7' 6.9" x 5' 6.9"其他
- 洗衣房下层11' 9.6" x 7' 3.9"其他
- 主卧室下层24' 2" x 11' 6.9"其他
- 储存空间下层10' 9.6" x 3'其他
上市代理商
咨询更多信息
咨询更多信息
位置
224 Whitefield Drive NE, Calgary, Alberta, T1Y 5J2 加拿大
房产周边
Information about the area around this property within a 5-minute walk.
付款计算器
- $
- %$
- %
- 本金和利息 0
- 物业税 0
- 层 / 公寓楼层 0

