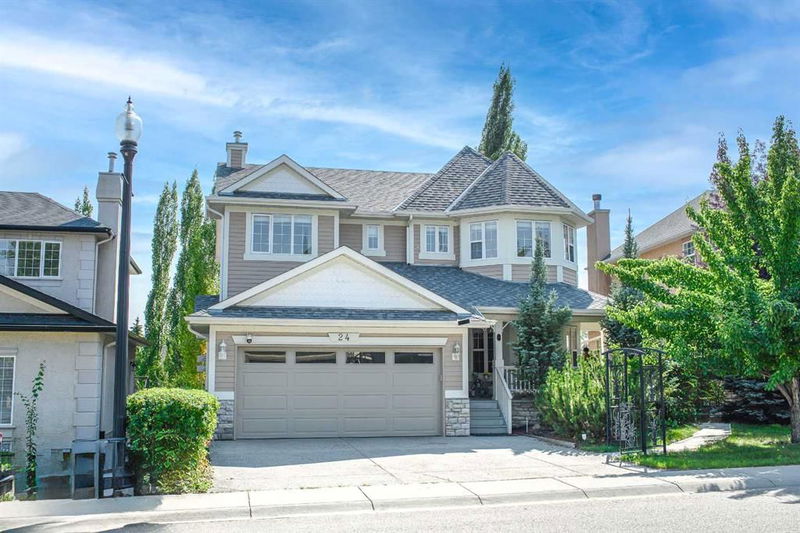重要事实
- MLS® #: A2160271
- 物业编号: SIRC2041364
- 物业类型: 住宅, 独立家庭独立住宅
- 生活空间: 2,546 平方呎
- 建成年份: 2000
- 卧室: 3+1
- 浴室: 5+1
- 停车位: 4
- 挂牌出售者:
- Homecare Realty Ltd.
楼盘简介
A beautiful 2 story home with a walk out to grade legal suite in one of Calgary's nicest communities. The house has 4 bedrooms and 6 bathrooms. The living room in basement can be used as the 5th bedroom. The 4 bedrooms are all with ensuite bathrooms. Each bedroom is separated by the cabinet or bathroom, therefore it will be not bothered by the noise from the other bedroom. There are 2 kitchens, 2 set of washers and dryers. 2 refrigerators. The walkout basement has two separate doors walking to the patio and the backyard. Newly carpets and water proof laminate flooring are recently upgraded (2024). Owners upgraded a new garage door, a big water tank and the outside steps with the handrail in the recent years. Stepping the front is the wraparound porch with great space. Entering the home, you will see a huge dining room. Following the open plan kitchen featured with granite counter, an electric stove (gas stove connect tube at the back of the stove, can be used for gas stove as well), hardwood floors, you can view the backyard scenery from the breakfast dinning space. The big window gives the great family room bright sight. The master suite upstairs has 5 piece ensuite bath and a roomy walk-in closet, part of the mountain views can be seen from the window of the master room. A large bonus/office area. Another two ensuite bedrooms in the upper floor. The legal suite in the walkout basement, there is a large family room featured with a gas fireplace. the 4th ensuite bedroom, and a kitchen featured with a refrigerator and the second set of washer and dryer. Walking down to backyard from the front, the stairs with handrails was recently built. The south-facing back deck with a lower patio, fenced, treed, private yard with sprinkles in outdoor space. There is a network of paths leading to Griffith Woods Park. A playground and park across the street. Welcome to Discovery Ridge. The schools for Discovery Ridge are: Griffith Woods School (K-9) Central Memorial High School(10-12; AP10-12). Welcome to show!
房间
- 类型等级尺寸室内地面
- 入口总管道9' 5" x 4' 3.9"其他
- 餐具室总管道3' 5" x 17'其他
- 洗衣房总管道4' 5" x 5' 5"其他
- 阳台总管道15' 5" x 20' 3.9"其他
- 洗手间总管道5' 8" x 5' 6"其他
- 门廊(封闭)总管道5' x 17' 5"其他
- 卧室二楼10' x 11'其他
- 卧室二楼13' 5" x 9' 8"其他
- 步入式壁橱二楼10' 9.6" x 5' 9"其他
- 套间浴室二楼10' 9.6" x 11' 11"其他
- 步入式壁橱二楼4' 9.6" x 5' 3.9"其他
- 洗手间二楼4' 11" x 9' 6.9"其他
- 套间浴室二楼6' 3.9" x 6' 3"其他
- 主卧室二楼14' 6" x 15' 2"其他
- 额外房间二楼15' 6.9" x 11' 9"其他
- 卧室地下室20' 9.6" x 14' 2"其他
- 家庭娱乐室地下室19' 9.9" x 18' 9.6"其他
- 水电地下室12' 5" x 9' 9.6"其他
- 厨房地下室11' 6" x 15' 5"其他
- 套间浴室地下室4' 11" x 7' 8"其他
- 洗手间地下室8' 11" x 7' 6"其他
上市代理商
咨询更多信息
咨询更多信息
位置
24 Discovery Ridge Rise SW, Calgary, Alberta, T3H 4R2 加拿大
房产周边
Information about the area around this property within a 5-minute walk.
付款计算器
- $
- %$
- %
- 本金和利息 0
- 物业税 0
- 层 / 公寓楼层 0

