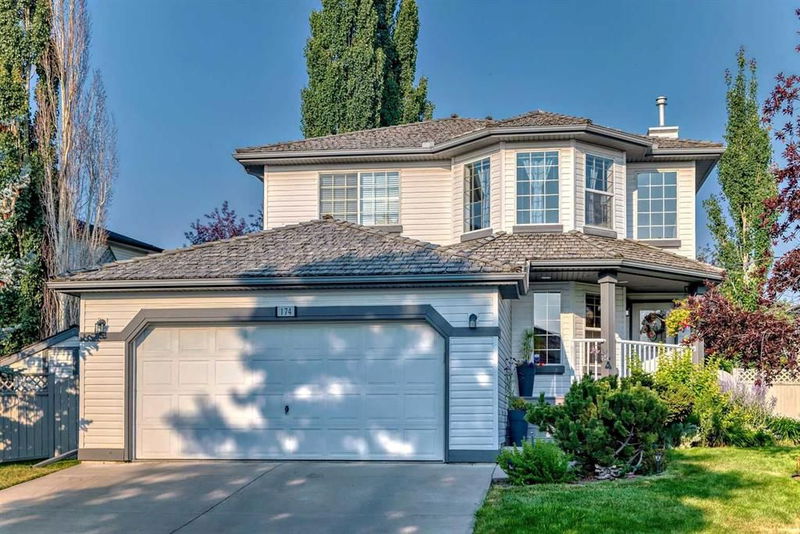重要事实
- MLS® #: A2160263
- 物业编号: SIRC2041354
- 物业类型: 住宅, 独立家庭独立住宅
- 生活空间: 2,090.60 平方呎
- 建成年份: 1998
- 卧室: 3+1
- 浴室: 3+1
- 停车位: 4
- 挂牌出售者:
- PG Direct Realty Ltd.
楼盘简介
Visit REALTOR® website for additional information. 174 Mt Douglas Point conveniently nestled in an established quiet crescent within McKenzie Lake, just steps away from the Ridge, Bow River, Fish Creek pathways, and minutes from the amenities South Trail Crossing has to offer! Over 3000 square feet of developed space with upgrades throughout. The main floor features light maple hardwood, oversized windows, living room with 24 foot ceilings, an open kitchen with two-tiered island, dining room, breakfast area, powder room and laundry room. Upstairs features a master bedroom with four-piece ensuite and retreat area and oversized windows. Two additional bedrooms and a full three-piece bath complete the second floor to perfection. Downstairs features a fourth bedroom, three-piece bathroom, entertainment and rec room, wet bar, wine room and oversized windows
房间
- 类型等级尺寸室内地面
- 入口总管道5' 2" x 8' 3"其他
- 家庭办公室总管道10' x 13' 9"其他
- 洗手间总管道4' 11" x 4' 2"其他
- 洗衣房总管道8' x 5' 6.9"其他
- 餐厅总管道8' 11" x 13' 2"其他
- 起居室总管道13' 9.6" x 15'其他
- 餐厅总管道9' 5" x 8' 6.9"其他
- 厨房总管道15' 9.6" x 14' 3.9"其他
- 餐具室总管道7' 6.9" x 6' 2"其他
- 其他总管道11' 11" x 11' 11"其他
- 卧室二楼15' x 9' 6"其他
- 卧室二楼10' 3.9" x 10' 3"其他
- 洗手间二楼5' x 8' 3"其他
- 主卧室二楼11' x 15' 9.6"其他
- 儿童房二楼8' x 9' 5"其他
- 套间浴室二楼7' 9.9" x 8' 9.9"其他
- 步入式壁橱二楼5' 6" x 7' 8"其他
- 酒窖地下室9' 3" x 4' 6"其他
- 储存空间地下室12' 8" x 8' 6"其他
- 活动室地下室16' 2" x 15' 9.9"其他
- 其他地下室5' 8" x 2' 5"其他
- 灵活房地下室13' 6.9" x 15'其他
- 卧室地下室12' 6" x 10' 11"其他
- 洗手间地下室8' 3.9" x 8'其他
上市代理商
咨询更多信息
咨询更多信息
位置
174 Mt Douglas Point SE, Calgary, Alberta, T2Z 3J7 加拿大
房产周边
Information about the area around this property within a 5-minute walk.
付款计算器
- $
- %$
- %
- 本金和利息 0
- 物业税 0
- 层 / 公寓楼层 0

