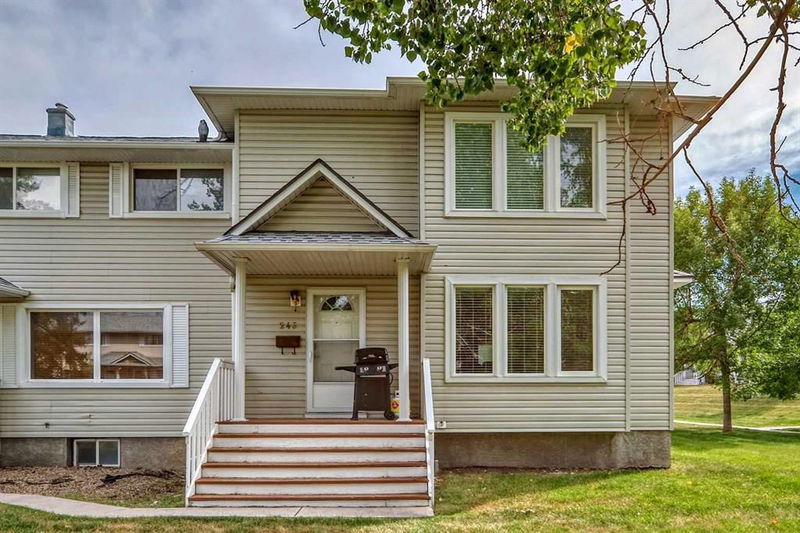重要事实
- MLS® #: A2158730
- 物业编号: SIRC2040210
- 物业类型: 住宅, 公寓
- 生活空间: 1,645 平方呎
- 建成年份: 1998
- 卧室: 3+1
- 浴室: 2+1
- 停车位: 1
- 挂牌出售者:
- One Percent Realty
楼盘简介
OPEN HOUSE SUNDAY OCT 6, 2-4. WOW, 4 BDRM, 2.5 BATH, ALMOST 2500 FINSIHED SQ FT, RENOVATED, CORNER QUIET AND GREEN OUTLOOK TOWNHOUSE. THIS FEELS LIKE AN OASIS HERE, and you wouldn't know that you are just minutes from everything. You won't be dissapointed here. If you have a big family, you'll love this home. Walking up, you'll be greeted by a large south facing deck, and inside, you'll notice, all new paint, all NEW LUXURY VINYL WIDE PLANK FLOORING, a coat closet and a 2 peice bath. Then into the RENOVATED KITCHEN WITH NEWER SS APPLIANCES, QUARTZ COUNTERTOPS, BACKSPLASH, SINK, AND A BIG NEW WINDOW IN THE KITCHEN FACING SOUTH. iF FACT, ALL THE WINDOWS ON THE TOP TWO FLOORS ARE NEW, WITH A RECIEPT FOR $13,000 PAID FOR BY THE SELLER. Then the living and dining room space is huge, with a GAS FIREPLACE, and LARGE WINDOWS FACING NORTH with a beautiful grren outlook of the greenspace in the conplex. Mature trees and manicured lawns, you can also relax on this side from another entrance, with coat closet and porch outside. Upstairs are 3 bdrms and a huge cheater en-suite. The primary bdrm is very spacious with enough room for an office or sitting area. All new windows up here as well, paid for by the seller. Downstairs has been renovated with all new carpet and paint. It is fully finished with a good sized bdrm, great for a student , there's room for a desk and shelves for studying, or a tv area. Also a 4 piece bathroom with soaker tub, quartz counters bathroom and recreation area or Family room. Just a short 10-minute drive to downtown and easy access to the amenities of Killarney, to vibrant Marda Loop and Westhills shopping, along with nearby schools ensuring all your family's needs are met. Mount Royal University, trendy 17th Ave with shopping and restaurants, and Glenmore Park, making it a prime location for any lifestyle.
房间
- 类型等级尺寸室内地面
- 入口总管道4' 3" x 5'其他
- 厨房总管道11' 6.9" x 11' 9.9"其他
- 洗手间总管道2' 5" x 6' 11"其他
- 餐厅总管道9' x 15' 8"其他
- 起居室总管道10' 9.9" x 16'其他
- 凹角总管道9' 3" x 11' 3.9"其他
- 主卧室二楼10' 2" x 19' 2"其他
- 套间浴室二楼9' 11" x 11' 3.9"其他
- 步入式壁橱二楼3' 5" x 10' 9.9"其他
- 卧室二楼9' 9" x 11' 3.9"其他
- 卧室二楼8' 8" x 11' 3"其他
- 洗衣房二楼3' 6" x 3' 6"其他
- 卧室地下室9' 6" x 10' 3"其他
- 灵活房地下室6' 11" x 7' 3"其他
- 洗手间地下室8' 6.9" x 8' 8"其他
- 家庭娱乐室地下室10' 2" x 22' 5"其他
- 水电地下室6' 3" x 9' 9"其他
- 储存空间地下室4' 5" x 10' 6"其他
上市代理商
咨询更多信息
咨询更多信息
位置
245 Killarney Glen Court SW, Calgary, Alberta, T3H7H4 加拿大
房产周边
Information about the area around this property within a 5-minute walk.
付款计算器
- $
- %$
- %
- 本金和利息 0
- 物业税 0
- 层 / 公寓楼层 0

