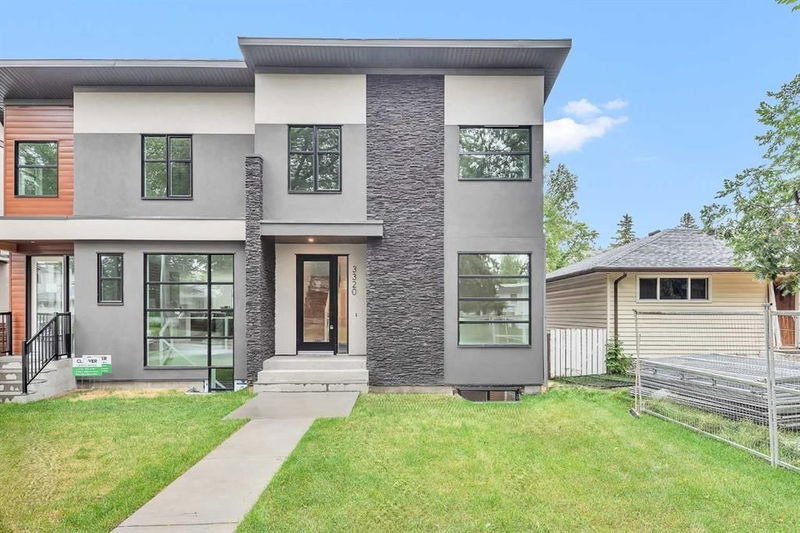重要事实
- MLS® #: A2159264
- 物业编号: SIRC2040194
- 物业类型: 住宅, 其他
- 生活空间: 1,873 平方呎
- 建成年份: 2024
- 卧室: 3+1
- 浴室: 3+1
- 停车位: 2
- 挂牌出售者:
- 2% Realty
楼盘简介
Amazing opportunity to purchase a brand new LUXURY HOME in the popular south-west neighbourhood of Glenbrook. Situated on a wonderful tree-lined street, close to schools, parks, shopping, and transit.
With 4 BEDS/3.5 BATHS this two-storey property provides over 2500 SQ.FT. OF TOTAL LIVING SPACE. With a FINISHED BASEMENT, and DOUBLE DETACHED GARAGE.
The home is bright and airy and filled with natural light from the expansive TRIPLE PANE WINDOWS, 9ft ceilings, glass stair railing , and the 2nd floor skylight.
Smartly designed and exuding quality this property provides a very contemporary look with HARDWOOD FLOORS, WOOD CABINET DOORS, QUARTZ COUNTERS, and GAS RANGE.
On the main floor you will find a open foyer with coat closet, a den overlooking the front landscaping. Leading into the open plan living area is a CUSTOM KITCHEN with ceiling height cabinetry, and spacious island with counter and bar height seating. The living area features a gas fire place with geometric tile surround and custom built-ins on either side. The dining area is set out with a custom chandelier. A smart mudroom with bench seating and coat hooks leads out to the raised deck- a perfect place for BBQing, this also provides access to the lawned back yard and the private double garage. Finishing off the main floor is a convenient half bathroom.
On the 2nd floor you will find a master bedroom with VAULTED CEILINGS, walk-in closet, and an elegant ensuite bathroom. The ensuite bathroom has a double vanity, a statement FREE-STANDING BATHTUB with chandelier, and a separate toilet and shower room. There are two great-sized bedrooms on this floor which overlook the quiet street, a family bathroom, and a luxurious laundry room with laundry sink and storage.
In the basement you will find a generous recreation/family room, a large 4th bedroom with walk-in closet, and a full bathroom with oversized shower. Also, on this level there is a finished storage room which could be used as a small den space. Plus, the mechanical/storage room with INSTANT HOT WATER BOILER, high efficiency furnace, and sump pump. The exterior is modern and complemented by black metal-clad vinyl windows.
Built by the exceptional custom homebuilder 'Stonehenge Homes Inc' the property features unparalleled craftsmanship and attention to detail. modern exterior styling
Book a tour today and see why this would be a smart move for you!
房间
- 类型等级尺寸室内地面
- 家庭办公室总管道11' 8" x 12'其他
- 厨房总管道10' 3.9" x 13' 6"其他
- 餐厅总管道7' 11" x 11' 2"其他
- 起居室总管道12' 6.9" x 14' 6"其他
- 前厅总管道3' 11" x 5' 8"其他
- 洗手间总管道4' 9.9" x 5' 6.9"其他
- 主卧室二楼11' 6.9" x 13' 9"其他
- 套间浴室二楼9' 6" x 16' 9.6"其他
- 步入式壁橱二楼5' 11" x 7' 9.9"其他
- 卧室二楼9' 9" x 11' 9.9"其他
- 卧室二楼9' 9" x 9' 11"其他
- 洗手间二楼4' 11" x 9' 6"其他
- 洗衣房二楼6' 2" x 9' 6"其他
- 活动室地下室10' 3.9" x 18' 2"其他
- 卧室地下室13' 9.6" x 13' 3"其他
- 步入式壁橱地下室4' 5" x 6' 6.9"其他
- 洗手间地下室5' 6" x 12' 3.9"其他
- 储存空间地下室4' 6" x 6' 6.9"其他
上市代理商
咨询更多信息
咨询更多信息
位置
3320 42 Street SW, Calgary, Alberta, T3E 3M6 加拿大
房产周边
Information about the area around this property within a 5-minute walk.
付款计算器
- $
- %$
- %
- 本金和利息 0
- 物业税 0
- 层 / 公寓楼层 0

