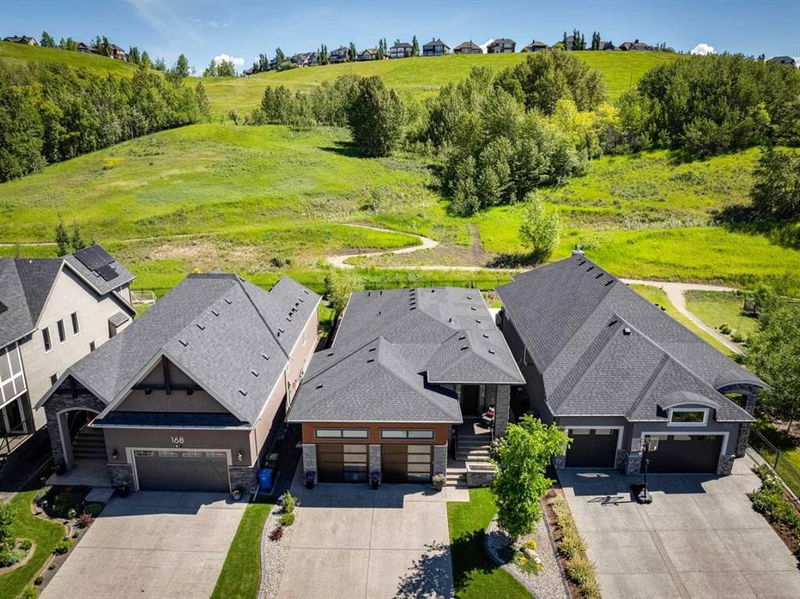重要事实
- MLS® #: A2159426
- 物业编号: SIRC2038668
- 物业类型: 住宅, 独立家庭独立住宅
- 生活空间: 1,635 平方呎
- 建成年份: 2018
- 卧室: 2+2
- 浴室: 3
- 停车位: 4
- 挂牌出售者:
- eXp Realty
楼盘简介
STUNNING ESTATE BUNGALOW | BACKING ONTO THE ESCARPMENT | FULLY DEVELOPED BASEMENT. Nestled in a serence location, this fabulous custom bungalow is loaded with upgrades & offers a total of 4 bedrooms in over 3000 sqft of developed living space. This home has gorgeous curb appeal...the maintenance free acrylic stucco, combined with the extensive stonework and accented with the metal siding & custom garage doors combine to create a striking exterior design! The interior of this home is equally impressive...dramatic high ceilings, clean lines, and modern & elegant finishings throughout! The open concept floor plan is bright, spacious & functional...finished with Haro engineered wood flooring, the living, dining & kitchen areas blend together seamlessly; the central kitchen showcases designer full height cabinetry, high end stainless steel appliances, & a huge waterfall island...while also incorporating a tech station! The dining area features a custom built-in hutch that includes an integrated wine/beverage fridge. The living room is fabulous...finished with an incredible full height, tile & stone faced gas fireplace, & a wall of windows that look out to the professionally landscaped yard & escarpment...plus the room is filled with an abundance of natural light & has a garden door that opens to the private patio! The Master bedroom is tranquil & refined with an ensuite featuring dual sinks, under cabinet lighting, in-floor heat & large custom tiled shower with 10mm glass...plus a huge walk-in closet with built-in shelving. This main level also offers a second bedroom (currently a den), full 4pc bathroom & a laundry room! Professionally finished by the builder, the lower level is host to a large open family/media room that is wired for 7.2 surround sound, a home gym area (also pre-wired for sound), 2 addtional bedrooms, a full bathroom with in-floor heat plus a nice sized storage room (an unfinished wine room). Outside, you will love the meticulously landscaped yard...subsurface back to front ground water drainage system; irrigation for all lawn, planters, trees & beds; exposed aggregage driveway, walkways, steps & a concrete & stone sunken patio with built-in gas firetable; privacy screens plus a gate in your fence offering direct access to the escarpment & walking trails. OTHER FEATURES: triple glaze metal clad windows, metal over-sized garage doors with side-drive motors & security systems, garage is plumbed & wired for overhead gas heater & has 13’ ceiling height, 4 zones of wifi lighting control (2 exterior, 2 interior), Arlo doorbells (front & rear), 3 audio zones on the main level with in-celing speakers, built-in closets throughout, upgraded Rift Oak cabinetry, extensive wall tile detail in kitchen & baths...and so much more! Just steps to enjoy the walking paths winding through Riverstone, along the river & through Fish Creek Park, nearby parks with playgrounds...plus great access to all the nearby amenities!!
房间
上市代理商
咨询更多信息
咨询更多信息
位置
164 Cranbrook Drive SE, Calgary, Alberta, T3M 2S7 加拿大
房产周边
Information about the area around this property within a 5-minute walk.
付款计算器
- $
- %$
- %
- 本金和利息 0
- 物业税 0
- 层 / 公寓楼层 0

