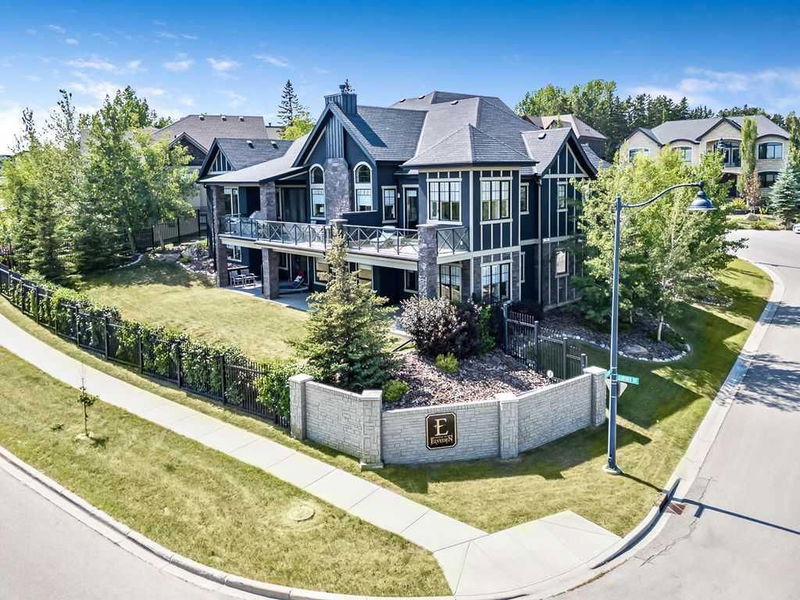重要事实
- MLS® #: A2157483
- 物业编号: SIRC2026439
- 物业类型: 住宅, 独立家庭独立住宅
- 生活空间: 2,787 平方呎
- 建成年份: 2011
- 卧室: 1+2
- 浴室: 2+1
- 停车位: 5
- 挂牌出售者:
- Royal LePage Solutions
楼盘简介
Situated in prestigious Elveden in desirable Springbank Hills, this executive walk-out bungalow with open concept layout offers an unparalleled living experience, seamlessly blending luxury with everyday comfort. Upon entering the home you will walk into a timeless contemporary design. Large windows flood the home with natural light, and gleaming hardwood floors throughout the main level create a warm and inviting atmosphere, while enhancing the sense of openness and connection to the outdoors. The living room, with its vaulted ceilings and a striking floor-to-ceiling fireplace, is a stunning centerpiece of the home. At the core of this elegant residence is the dream kitchen—a true heart of the home. Equipped with high-end Thermador appliances, ample cabinetry, granite countertops, and a convenient corner pantry, this space is designed for both everyday meals and gourmet creations. A covered upper balcony, accessible through wonderful double sliding doors off the kitchen, provides lovely open views, ideal for entertaining or simply enjoying the tranquil surroundings. Adjacent to the kitchen, a formal dining room offers a sophisticated setting for family meals and entertaining guests, adding to the home's sense of grandeur. For those who work from home or need a quiet space to focus, the office, complete with a loft, is conveniently located adjacent to the front foyer, offering a quiet retreat for work or study. The primary bedroom is a sanctuary of comfort, featuring a spa-like 5-piece ensuite with separate vanities, a luxurious soaker tub, and glass-enclosed steam shower. Two walk-in closets with built-ins provide ample storage, while a private balcony offers a peaceful outdoor retreat. A main floor laundry completes the main level. Central to the home is a curved open staircase, enhancing the architectural elegance while connecting the living spaces. In-floor heating on the lower level and central air conditioning throughout ensure year-round comfort. Entertainment, wellness and relaxation are at the forefront of the lower level design. Two spacious bedrooms, 5-piece bathroom, family room, dedicated theater room, gym, and stylish bar area ensure that luxury living is experienced in every aspect, from leisure to fitness. The exterior of the home was freshly painted Summer of 2024 and is as thoughtfully designed as the interior, with lovely tiered landscaped grounds that complement the serene setting. The walk-out bungalow design fosters a seamless connection between indoor and outdoor living spaces, while exposed aggregate driveway & walkways adds a touch of sophistication to the entrance. This exceptional property is not just a home, but a lifestyle. It offers the perfect blend of elegance, comfort, and style, making it an ideal retreat for those who appreciate the finer things in life. CLOSE TO: Public & Private Schools (Webber, Rundle, Calgary Academy), Westside Rec, Shopping, LRT, Rocky View Hospital, Stoney/Glenmore & Sarcee Trail, and much more.
房间
- 类型等级尺寸室内地面
- 入口总管道9' x 6' 9.6"其他
- 厨房食用区总管道22' 11" x 20' 6.9"其他
- 餐厅总管道18' 5" x 12' 6"其他
- 起居室总管道18' 9.9" x 16' 6"其他
- 家庭办公室总管道17' 2" x 11' 9.6"其他
- 主卧室总管道19' 9.6" x 18' 8"其他
- 洗衣房总管道10' 6.9" x 9'其他
- 阁楼二楼21' 3" x 15' 9"其他
- 卧室下层15' 9.6" x 12' 3"其他
- 卧室下层19' x 18' 8"其他
- 家庭娱乐室下层19' x 18'其他
- 灵活房下层20' x 10'其他
- 媒体/娱乐下层16' 3.9" x 11' 8"其他
- 健身房下层17' 11" x 11' 5"其他
- 储存空间下层12' 5" x 4' 6.9"其他
- 水电下层20' x 10'其他
- 阳台总管道38' x 10'其他
- 阳台总管道19' 3" x 7' 9"其他
- 洗手间总管道0' x 0'其他
- 套间浴室总管道0' x 0'其他
- 洗手间下层0' x 0'其他
上市代理商
咨询更多信息
咨询更多信息
位置
29 Elveden Point SW, Calgary, Alberta, T3H 0L1 加拿大
房产周边
Information about the area around this property within a 5-minute walk.
付款计算器
- $
- %$
- %
- 本金和利息 0
- 物业税 0
- 层 / 公寓楼层 0

