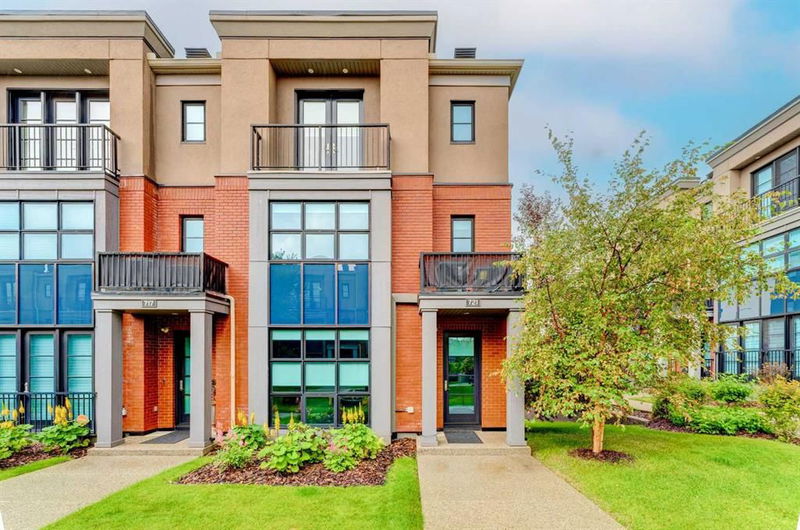重要事实
- MLS® #: A2155496
- 物业编号: SIRC2023062
- 物业类型: 住宅, 公寓
- 生活空间: 3,238.18 平方呎
- 建成年份: 2006
- 卧室: 3
- 浴室: 3+1
- 停车位: 2
- 挂牌出售者:
- RE/MAX First
楼盘简介
3 BEDROOMS | 3 1/2 BATHROOMS | 3,238 SQ FT | CORNER TOWNHOME | DOUBLE ATTACHED HEATED GARAGE | ELEVATOR | Welcome to this stunning well-kept corner townhome with private elevator and over 3,200 sq ft of living space over three floors. This home features ash hardwood floors throughout, wide open staircases, large windows and numerous upgrades. Upon entering the main entrance, you will be greeted by a spacious foyer leading into the the bright living room and feature gas fire place surrounded by custom built-ins. The stunning kitchen with high ceilings and open-concept floor plan is the perfect area for entertaining with a central large marble island with seating, custom floor to ceiling cabinetry, WOLF gas range, Sub Zero Fridge and ASKO microwave. Enjoy the attached dining area and family room as well as the outdoor covered deck with bbq gas line and outdoor speakers for enjoying with friends and family. A convenient powder room completes this level. As you make your way upstairs you will be greeted by the spacious master retreat with luxurious 5-piece ensuite with standalone soaker tub, large fully tiled shower with bench seat, dual vanity and spacious walk in closet. Enjoy your own private south facing balcony off the bedroom. The second spacious master bedroom features a 4-piece ensuite and large windows opening onto the courtyard. Enjoy the convenience of the well-planned laundry on this level. The third floor loft features a bright versatile space for a family room, games room and/or office. Featuring a custom brick wall, large windows, wet bar with new Subzero wine fridge and bar fridge, and Juliet balcony, this area has it all! This level also boasts a spacious bedroom with feature brick wall and large window overlooking the courtyard as well as a 3-piece bathroom. Take the elevator directly down to the basement where you will find a custom dog wash, plumbing for an additional washer/dryer and access to your double attached heated garage with full insulation and epoxy flooring. This home also includes a sound system with controls and speakers in each room and all televisions are included and wired into sound system. Recent upgrades include a new hot water tank and water softener (2024), replaced central ac unit (2023) and furnace (2022). This spacious bright home includes it all and is ready for you to call it home today! Book your showing and be impressed!
房间
- 类型等级尺寸室内地面
- 门厅总管道6' x 12'其他
- 起居室总管道12' 9.9" x 14'其他
- 厨房总管道11' 6" x 14'其他
- 餐厅总管道10' 9.9" x 11' 6"其他
- 家庭娱乐室总管道13' x 17' 3.9"其他
- 洗手间总管道5' 3.9" x 6' 2"其他
- 主卧室二楼14' 3.9" x 18' 9.9"其他
- 步入式壁橱二楼6' 3.9" x 10' 8"其他
- 套间浴室二楼7' 9.9" x 19'其他
- 阳台二楼5' x 10' 2"其他
- 卧室二楼12' 6" x 14' 8"其他
- 套间浴室二楼5' 8" x 10'其他
- 洗衣房二楼6' 2" x 7' 8"其他
- 卧室三楼14' 2" x 14' 8"其他
- 洗手间三楼6' 8" x 12' 6"其他
- 活动室三楼19' 8" x 23' 2"其他
- 其他地下室10' 8" x 16' 8"其他
- 水电地下室5' 9.9" x 11'其他
上市代理商
咨询更多信息
咨询更多信息
位置
721 Aspen Meadows Hill SW, Calgary, Alberta, T3H 0G4 加拿大
房产周边
Information about the area around this property within a 5-minute walk.
付款计算器
- $
- %$
- %
- 本金和利息 0
- 物业税 0
- 层 / 公寓楼层 0

