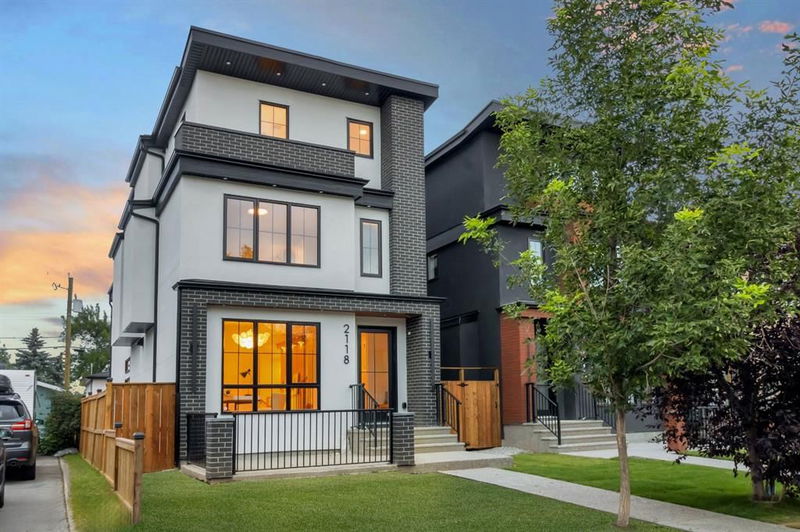重要事实
- MLS® #: A2155231
- 物业编号: SIRC2023060
- 物业类型: 住宅, 独立家庭独立住宅
- 生活空间: 2,801.86 平方呎
- 建成年份: 2024
- 卧室: 3+1
- 浴室: 3+1
- 停车位: 2
- 挂牌出售者:
- eXp Realty
楼盘简介
Modern 3-Storey Home with over 3,800sqft of living space and an ELEVATOR in Desirable Banff Trail! Nestled in the sought-after inner city community of Banff Trail, this stunning residence offers a blend of modern elegance and practical luxury. Located on a serene, well-developed street with a picturesque park just behind, this home is perfect for those seeking both tranquility and convenience. Step inside to discover a designer front den, featuring a dreamy lighting design and an elevated feature wall that sets a sophisticated tone. The main floor boasts beautiful hardwood floors and an open-to-above design, creating a sense of grandeur in the living area. The chef’s kitchen is a culinary dream, equipped with top-of-the-line appliances, including a 6-burner range, and exudes modern luxury. The main floor also includes a stylish powder room, complete with a fun wall lighting feature and a unique vanity design. A convenient mudroom off the back adds practicality to the home’s elegant layout. On the second level, you’ll find two generously sized bedrooms with built-in closet features and a spacious Jack-and-Jill bathroom, ideal for sharing. This floor also includes a cozy living area with a convenient bar and an oversized laundry room equipped with all essential amenities. The third level is dedicated to the primary retreat, occupying the entire floor. This luxurious space features a large bedroom, a coffee station/wet bar, and a spacious deck overlooking the backyard and park. The massive walk-in closet with designer built-ins and the breathtaking ensuite bath are highlights. Flooded with natural light, the ensuite bath boasts a huge double vanity, a striking black soaker tub, an oversized tile-surround steam shower, and elegant floor tiles that extend up the walls for added drama.The fully finished basement offers the fourth bedroom with a large closet, a stylish full bath with bold black tiles, a designated home gym, and a media room with an adjacent wet bar, perfect for entertaining guests. Outside, the home presents a cozy front patio and an eye-catching exterior. The property is fully equipped with an elevator to service all four floors, adding a touch of convenience and accessibility. Close to major roadways, schools, and a wealth of local amenities, this home offers both luxury and practicality. Don’t miss the opportunity to make this extraordinary property yours—book your showing today!
房间
- 类型等级尺寸室内地面
- 洗手间总管道7' 2" x 6' 3"其他
- 洗手间二楼12' 3.9" x 7' 3.9"其他
- 套间浴室三楼17' 2" x 18' 2"其他
- 洗手间地下室5' 11" x 9'其他
- 门厅总管道9' 11" x 9' 8"其他
- 家庭办公室总管道11' 6" x 12' 11"其他
- 厨房总管道16' 6" x 10' 9.9"其他
- 餐厅总管道13' 9.9" x 16' 3.9"其他
- 起居室总管道13' 3.9" x 16' 6"其他
- 前厅总管道14' 3" x 7' 5"其他
- 起居室二楼14' 6" x 11' 2"其他
- 洗衣房二楼7' x 11' 8"其他
- 卧室二楼13' 3" x 11' 9"其他
- 卧室二楼15' 2" x 13' 3.9"其他
- 主卧室三楼19' 5" x 17' 3.9"其他
- 卧室地下室13' 6" x 10' 8"其他
- 健身房地下室9' x 12' 3"其他
- 起居室地下室19' 3.9" x 18' 3.9"其他
上市代理商
咨询更多信息
咨询更多信息
位置
2118 Victoria Crescent NW, Calgary, Alberta, T2M 4E3 加拿大
房产周边
Information about the area around this property within a 5-minute walk.
付款计算器
- $
- %$
- %
- 本金和利息 0
- 物业税 0
- 层 / 公寓楼层 0

