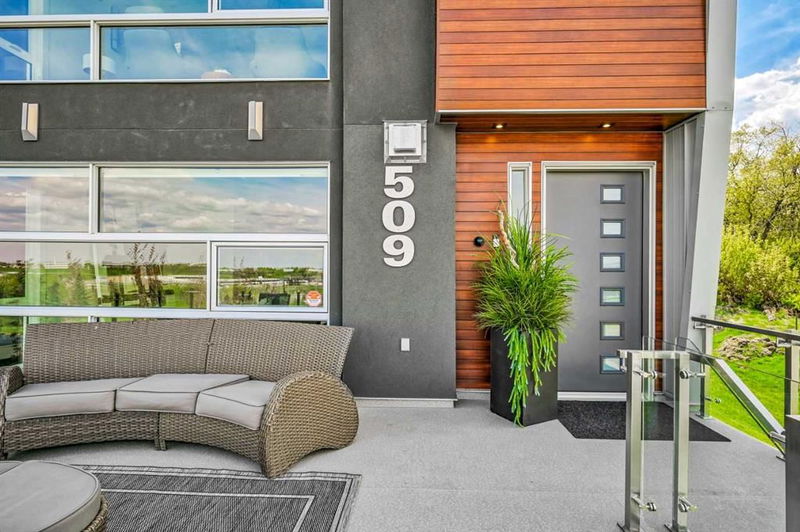重要事实
- MLS® #: A2156367
- 物业编号: SIRC2018978
- 物业类型: 住宅, 独立家庭独立住宅
- 生活空间: 3,395.72 平方呎
- 建成年份: 2013
- 卧室: 4+1
- 浴室: 5+1
- 停车位: 4
- 挂牌出售者:
- eXp Realty
楼盘简介
|OPEN HOUSE NOVEMBER, 02, 2024 2-5 PM | PRICE DROPPED $50,000 | LOCATION | 4 ENSUITE BEDROOMS | CITY VIEWS ON A QUIET STREET | OVER 4000+ SQUARE FEET OF LIVING SPACE | Situated in the charming neighborhood of Winston Heights Mountview, this elegant two-story residence exemplifies both refined taste and exceptional craftsmanship. The exterior showcases a perfect fusion of timeless appeal and modern flair, with a city view. At the front of the home you're joined by a large deck with city view for those quiet morning or nights. The main floor reveals a series of meticulously designed areas, each with its own unique character. The gourmet kitchen is a culinary delight, equipped with premium appliances, custom cabinetry, and a generous island ideal for both casual meals and elaborate cooking. Nearby, the spacious living room invites relaxation with its cozy gas fireplace and large windows that offer views of the city. Joining a second family room facing the kitchen for your second enjoyment of space. The upper level is a haven of luxury, featuring a master suite with vaulted ceilings, a welcoming fireplace, a huge walk-in closet with custom storage, and a spa-like ensuite bathroom. The upper floor also includes four additional bedrooms, each with it's own ensuite. The lower level hosts a fully equipped bedroom, three piece washroom, large living room, and a wet bar with its own wine fridge. Outdoors, the meticulously landscaped backyard features a sprawling deck ideal for entertaining or relaxation. This exceptional home combines luxury living with convenience, located within walking distance to various amenities, the Winston Golf Course, numerous walking and biking paths, and off-leash dog parks. It’s just minutes from downtown, Foothills Hospital, post-secondary institutions, and the airport, in a rapidly developing inner-city neighborhood.
房间
- 类型等级尺寸室内地面
- 入口总管道6' 2" x 14' 3"其他
- 阳台总管道15' 9.9" x 24' 5"其他
- 起居室总管道16' x 18' 6"其他
- 厨房总管道17' 9.9" x 17' 8"其他
- 餐厅总管道9' 9.9" x 17' 3.9"其他
- 家庭娱乐室总管道17' x 16' 6.9"其他
- 前厅总管道6' 3.9" x 8' 8"其他
- 洗手间总管道6' 3.9" x 7' 6"其他
- 阳台总管道26' 9.9" x 25' 3"其他
- 主卧室上部16' 2" x 16' 6"其他
- 套间浴室上部7' 2" x 17' 9.6"其他
- 步入式壁橱上部6' 6.9" x 11'其他
- 套间浴室上部7' 3.9" x 8' 11"其他
- 卧室上部13' 3.9" x 12' 5"其他
- 洗衣房上部6' 5" x 8' 8"其他
- 卧室上部13' 3.9" x 12' 6"其他
- 套间浴室上部6' 6" x 8' 9.9"其他
- 卧室上部13' 3.9" x 16' 9"其他
- 套间浴室上部6' 9.9" x 8' 9.9"其他
- 家庭办公室上部7' 11" x 6' 5"其他
- 前厅地下室9' 11" x 8' 3.9"其他
- 活动室地下室22' 9" x 20' 9.9"其他
- 洗手间地下室6' 6" x 15' 9.9"其他
- 卧室地下室11' 11" x 13' 9"其他
上市代理商
咨询更多信息
咨询更多信息
位置
509 31 Avenue NE, Calgary, Alberta, T2E 6N8 加拿大
房产周边
Information about the area around this property within a 5-minute walk.
付款计算器
- $
- %$
- %
- 本金和利息 0
- 物业税 0
- 层 / 公寓楼层 0

