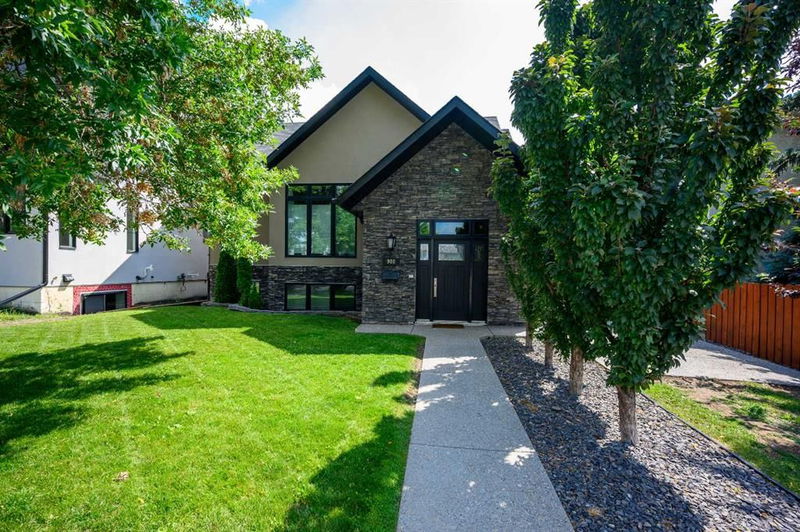重要事实
- MLS® #: A2156119
- 物业编号: SIRC2018970
- 物业类型: 住宅, 独立家庭独立住宅
- 生活空间: 2,213.54 平方呎
- 建成年份: 2008
- 卧室: 1+3
- 浴室: 4+1
- 停车位: 3
- 挂牌出售者:
- CIR Realty
楼盘简介
LOCATION LOCATION LOCATION! Welcome home to this one of a kind open concept bungalow with a legal basement suite PLUS a great little Casita on the side. This property is situated within a 5 minute walk to Foothills Hospital and the new cancer center, 15 minute walk to the University, 2 blocks to the river and its path system, 15 minutes to downtown and on a quiet cul-de-sac. Built in 2008, this well constructed home boasts great space throughout the upper floor for entertaining, cooking, relaxing by the fire or soaking up some sun. All doorways have been built wide enough to accommodate wheelchairs. The main floor features cathedral ceilings throughout, a very generous dining room, spacious living room with stone faced fireplace, inviting family room space, large gourmet kitchen including Jenn Air appliances, a walk-in pantry, large laundry room with sink plus a 4 piece bath including the 'Space Ship' which is a combination, steam room, shower and Jacuzzi tub! The primary bedroom, walk-in closet and 5 piece ensuite complete the floor. There is a second bedroom plus 4 piece bath in the basement along with an additional storage space. To access the cute Casita, exit the main floor through the side entrance. The Casita has been used as flex space over the years from housing guests temporarily, used as a craft room or office space. It is fully contained with it's own furnace and 2 piece bath. Entering the legal secondary suite from the outside, you are met with a living / dining room area, functional kitchen with breakfast nook. Just off of the kitchen is a pantry as well as large laundry room with sink. Just down the hall from the living room is a spacious bedroom and 4 piece bath. The fourth bedroom is situated just a little further down the hallway and is across from additional storage space. The entire basement is heated through efficient in slab heat. Don't worry about having to clean the eaves troughs as new leaf filter guards have just recently been installed! This property offers so much opportunity for those with extended family, those that want a legal 'mortgage helper' (suite) in addition to the flexibility offered by the Casita! Contact your favourite agent for your own private viewing today.
房间
- 类型等级尺寸室内地面
- 起居室总管道18' x 22' 11"其他
- 厨房总管道11' 6" x 18' 9.9"其他
- 餐具室总管道5' 2" x 5' 6"其他
- 餐厅总管道11' 5" x 17' 11"其他
- 家庭娱乐室总管道13' 11" x 16' 6"其他
- 主卧室总管道12' 9.6" x 14' 11"其他
- 步入式壁橱总管道6' 2" x 10' 5"其他
- 套间浴室总管道10' 3.9" x 10' 5"其他
- 门厅总管道6' 9" x 10' 3.9"其他
- 洗衣房总管道4' 11" x 7' 5"其他
- 洗手间总管道6' 6.9" x 10' 5"其他
- 家庭办公室总管道13' 3.9" x 15' 3.9"其他
- 洗手间总管道3' 3.9" x 5'其他
- 储存空间总管道8' x 13' 3.9"其他
- 卧室地下室10' 6" x 14' 6"其他
- 洗手间地下室5' 11" x 10' 5"其他
- 厨房其他8' 6.9" x 12'其他
- 餐具室其他4' 11" x 7' 9.9"其他
- 客厅 / 饭厅其他13' 11" x 16'其他
- 卧室其他11' 5" x 15' 8"其他
- 卧室其他13' 3" x 13' 11"其他
- 洗衣房其他7' 6" x 7' 9.9"其他
- 洗手间其他5' 11" x 12' 9"其他
- 水电其他7' 8" x 9' 5"其他
上市代理商
咨询更多信息
咨询更多信息
位置
908 32 Street NW, Calgary, Alberta, T2N 2W2 加拿大
房产周边
Information about the area around this property within a 5-minute walk.
付款计算器
- $
- %$
- %
- 本金和利息 0
- 物业税 0
- 层 / 公寓楼层 0

