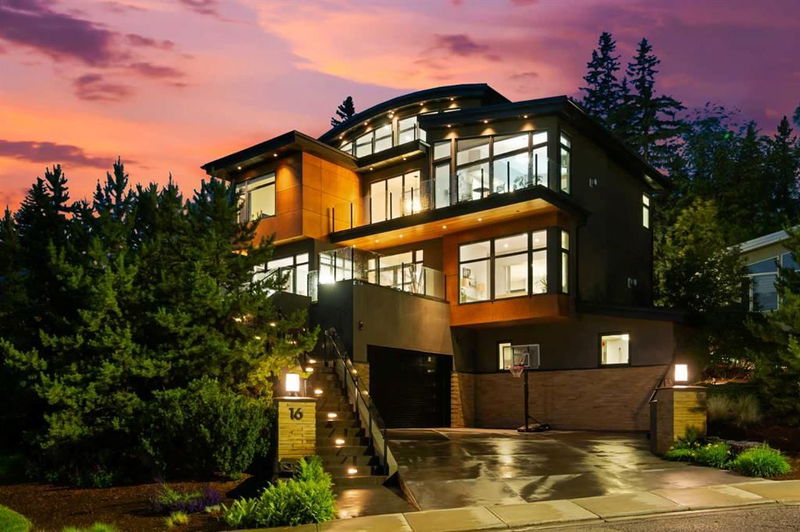重要事实
- MLS® #: A2144723
- 物业编号: SIRC2015494
- 物业类型: 住宅, 独立家庭独立住宅
- 生活空间: 4,183.10 平方呎
- 建成年份: 2012
- 卧室: 4+1
- 浴室: 4+2
- 停车位: 6
- 挂牌出售者:
- Real Broker
楼盘简介
Discover luxury and comfort in this stunning modern family home located on a quiet crescent facing a large park in Briar Hill. Custom-built in 2014, this expansive property spans over 5600 sq ft across four floors on a large 9644 sq ft triangular lot. From the moment you arrive, you'll appreciate the striking curb appeal, highlighted by an oversized four-car attached garage with a heated driveway and heated front stairs —a rare find in this inner-city location. Step inside to discover the impeccable craftsmanship of the open floor plan, boasting 10’ ceilings that enhances the spaciousness and floods the interior with natural light. The main floor features a kitchen with a high-end Thermador appliance package, dining room, and living room with a stunning feature fireplace wall. A butler’s pantry off the kitchen provides a second dishwasher, extra sink and ample storage for the entrance off the backyard. Additionally, there's a private office that can be closed off with elegant glass doors overlooking the park. Upstairs, find four spacious bedrooms, three full bathrooms, and a laundry room with a sink — a layout perfectly suited for family living. Ascend to the third-floor space to enjoy breathtaking downtown views, ideal for a family room or second office with a powder bathroom and a deck. The basement is designed for relaxation and entertainment. A bar, movie area with projector and screen, and a generous open space with a pool table. An additional bedroom, full bathroom, a large mudroom conveniently located off the garage and plenty of storage space. The oversized four car garage is perfect for all your parking and storage needs. Outside, the professionally landscaped grounds feature ample outdoor living spaces, including a large wraparound deck at the front, a rear deck, a hot tub, and a beautifully tiered backyard. The stunning decks were all just refinished with Vuba Stone (stone resin surface). Located close to schools, hospitals, and transit, this exceptional family home offers the best of Briar Hill living and you don't want to miss this!
房间
- 类型等级尺寸室内地面
- 厨房食用区总管道16' 2" x 17' 2"其他
- 餐具室总管道5' 2" x 5' 8"其他
- 起居室总管道17' 5" x 30' 6"其他
- 餐厅总管道12' x 14' 2"其他
- 门厅总管道7' 3.9" x 11' 6.9"其他
- 洗手间总管道5' 8" x 5' 11"其他
- 家庭办公室总管道11' 9.9" x 14' 11"其他
- 前厅总管道10' 8" x 11' 11"其他
- 主卧室二楼16' 8" x 19' 9.9"其他
- 套间浴室二楼10' 9.6" x 16' 8"其他
- 卧室二楼11' 9.6" x 16' 5"其他
- 卧室二楼11' 6" x 11' 8"其他
- 套间浴室二楼5' 8" x 11' 6"其他
- 卧室二楼11' 6.9" x 13' 9.6"其他
- 洗手间二楼4' 11" x 8' 6"其他
- 洗衣房二楼7' 5" x 11' 11"其他
- 额外房间三楼19' 3" x 28' 5"其他
- 洗手间三楼5' 8" x 7' 9"其他
- 活动室地下室28' x 28'其他
- 卧室地下室12' 8" x 14' 6.9"其他
- 洗手间地下室8' x 10'其他
- 前厅地下室8' 9.9" x 9' 9.9"其他
上市代理商
咨询更多信息
咨询更多信息
位置
16 Hawthorne Crescent NW, Calgary, Alberta, T2N 3V4 加拿大
房产周边
Information about the area around this property within a 5-minute walk.
付款计算器
- $
- %$
- %
- 本金和利息 0
- 物业税 0
- 层 / 公寓楼层 0

