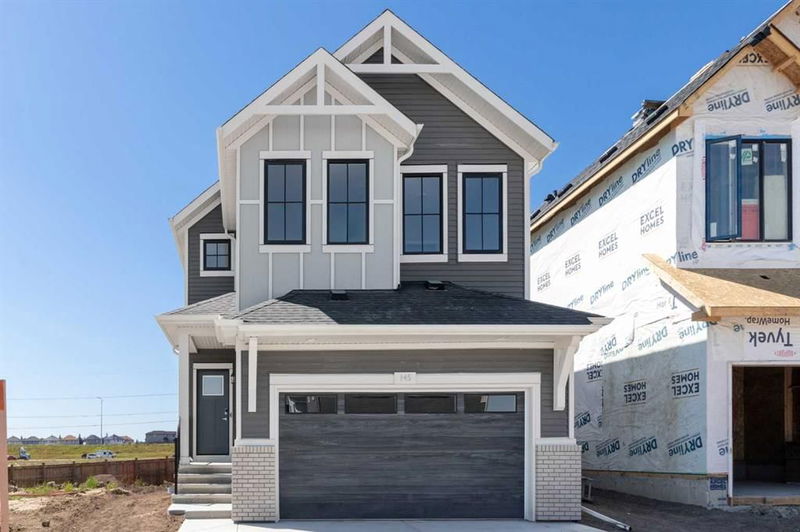重要事实
- MLS® #: A2153831
- 物业编号: SIRC2013207
- 物业类型: 住宅, 独立家庭独立住宅
- 生活空间: 2,263 平方呎
- 建成年份: 2024
- 卧室: 4
- 浴室: 3
- 停车位: 4
- 挂牌出售者:
- CIR Realty
楼盘简介
The gorgeous BRAND new home is ready for a quick possession. The Mason II, built by Excel homes offers a spectacular floor plan built with families in mind - with FOUR above grade bedrooms and a SEPARATE ENTRANCE FOR BASEMENT. ZONED R2 (Future development of a secondary suite would still be subject to approval and permitting by the city/municipality). Located on a family friendly street, with gorgeous backyard mountain views! The basement has been roughed in for potential future development including: bathroom plumbing, venting and plumbing appropriate for a washer/dryer (200 AMP panel) and ventilation to accommodate a stove . Located in the up and coming community of HOMESTEAD, easily accessible off Stoney Trail or 80th Ave NE. The community offers a 3 acre community Assoc site, home to 2 future school sites, & Homestead Landing opening early 2025; walking paths, wetlands & more! This home is Certified Built Green w/all the cost saving features that makes EXCEL HOMES such a wise choice. You'll fall in love with this floor plan - this home has everything! This FOUR BEDROOM home features a large, welcoming front foyer w/large coat closet that leads you inside. Uniquely, there is a main floor bedroom with cheater door to a FULL BATHROOM. The main floor also features a summer or spice kitchen! The main kitchen is amazing - its huge & offers loads of storage w/fresh white cabinets & drawers, eng. stone countertops, upgraded appliances 5 burner gas stove w/griddle, chimney fan & built in microwave. The adjacent dining nook is most definitely family sized & is open to the 2 storey great room w/ electric fireplace. Lovely white railings lead you to the 2nd level where you'll find 3 generous bedrooms & bonus room. The primary suite boasts an elegant 5 piece ensuite that includes dual vanity (loads of storage) tile floors, soaker tub & o/s shower! There is a large walk through closet that leads from the bedroom into the laundry room (such a convenience). Your bonus room features lots of windows for natural light & a vaulted ceiling. Your families 4 piece bath completes this level.
房间
- 类型等级尺寸室内地面
- 起居室总管道12' 5" x 24' 9.9"其他
- 厨房总管道15' 3" x 16' 2"其他
- 卧室总管道11' 5" x 9' 3"其他
- 其他总管道5' 3.9" x 9' 3"其他
- 门厅总管道8' 2" x 5' 9"其他
- 洗手间总管道7' 6.9" x 4' 11"其他
- 主卧室二楼14' 6.9" x 12' 5"其他
- 家庭娱乐室二楼13' x 14' 3"其他
- 卧室二楼13' 3" x 9' 8"其他
- 卧室二楼14' 8" x 9' 8"其他
- 步入式壁橱二楼7' 3.9" x 10'其他
- 洗衣房二楼6' 9" x 10' 9.6"其他
- 套间浴室二楼12' 5" x 10' 9.6"其他
- 洗手间二楼4' 11" x 10' 6.9"其他
上市代理商
咨询更多信息
咨询更多信息
位置
145 Homestead Terrace NE, Calgary, Alberta, T3J 5R9 加拿大
房产周边
Information about the area around this property within a 5-minute walk.
付款计算器
- $
- %$
- %
- 本金和利息 0
- 物业税 0
- 层 / 公寓楼层 0

