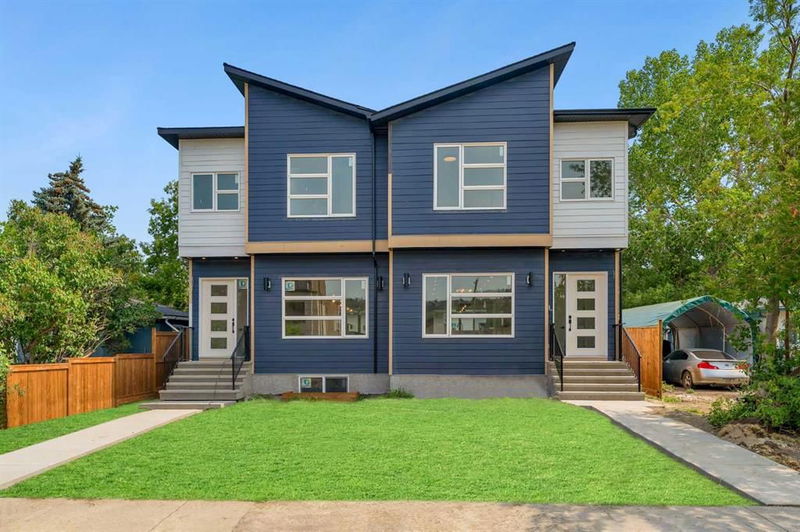重要事实
- MLS® #: A2153301
- 物业编号: SIRC2003106
- 物业类型: 住宅, 其他
- 生活空间: 2,021 平方呎
- 建成年份: 2024
- 卧室: 3+2
- 浴室: 3+1
- 停车位: 4
- 挂牌出售者:
- TREC The Real Estate Company
楼盘简介
This is your opportunity to own a brand-new, luxurious SEMI-DETACHED INFILL with 2-bedroom LEGAL BASEMENT SUITE in MONTGOMERY The open concept layout of this 2-storey, modern home is perfect for growing families or those looking for a great revenue opportunity. In your search for the perfect inner-city home in Calgary, it’s the perfect place to raise a family or enjoy a contemporary lifestyle. Then, when it’s time for dinner, the family can spread out in the spacious kitchen/dining room area with a large island and glass doors leading you to the rear patio. Enjoy ceiling-height cabinets, quartz countertops,. A built-in pantry provides ample storage space alongside the upper cabinets & lower drawers. The bright living room is a welcoming hub, with large, bright windows and the dining room. The rear mudroom features a bench & built-in closet, keeping everyone organized as they head in & out of the house. Upstairs, the primary suite enjoys with large walk-in closet with built-in shelving, while the ensuite features a door entrance, heated floors, a freestanding soaker tub, a fully tiled shower with bench, and quartz counters. The upper floor also includes two bedrooms with , a full laundry room with a sink . Enter the lower level through the kitchen or a private, separate entrance off the side of the home. The 2-BEDROOM LEGAL BASEMENT SUITE features a full kitchen with ceiling-height cabinets, a fridge, electric range, dishwasher . 4-pc modern bath, two good-sized bedrooms, in-suite laundry Don’t miss your chance to own new in this desirable inner city . Both sides are available
房间
- 类型等级尺寸室内地面
- 起居室总管道15' 3" x 13' 9.9"其他
- 餐厅总管道11' 8" x 15' 3.9"其他
- 厨房总管道17' 2" x 15' 11"其他
- 洗手间总管道5' 5" x 5' 9.9"其他
- 前厅总管道11' 6" x 5' 11"其他
- 主卧室二楼13' 9.9" x 13' 3.9"其他
- 卧室二楼14' 9.6" x 9' 11"其他
- 卧室二楼14' x 9' 11"其他
- 套间浴室二楼17' 5" x 8' 3.9"其他
- 洗手间二楼4' 11" x 9' 3"其他
- 洗衣房二楼7' 6" x 5' 8"其他
- 步入式壁橱二楼7' 2" x 9' 3.9"其他
- 卧室地下室9' 6" x 12'其他
- 卧室地下室9' 9.9" x 11' 11"其他
- 厨房地下室17' 9" x 15' 8"其他
- 洗手间四楼4' 11" x 8' 3"其他
上市代理商
咨询更多信息
咨询更多信息
位置
4626 20 Avenue NW, Calgary, Alberta, T3B 0V1 加拿大
房产周边
Information about the area around this property within a 5-minute walk.
付款计算器
- $
- %$
- %
- 本金和利息 0
- 物业税 0
- 层 / 公寓楼层 0

