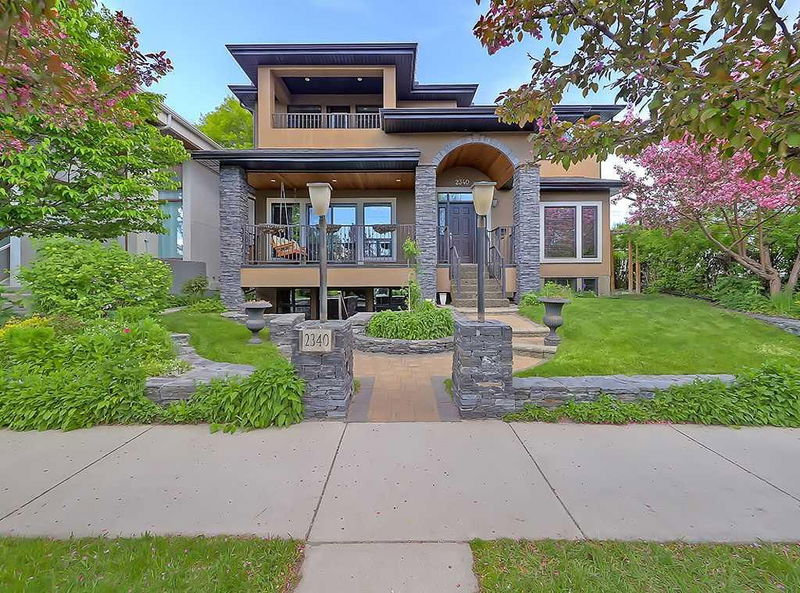重要事实
- MLS® #: A2150991
- 物业编号: SIRC1991146
- 物业类型: 住宅, 独立家庭独立住宅
- 生活空间: 3,860.90 平方呎
- 建成年份: 2005
- 卧室: 5+1
- 浴室: 4+1
- 停车位: 4
- 挂牌出售者:
- First Place Realty
楼盘简介
Welcome to your next home with curb appeal that is truly head turning! Nested on a quiet street in West Hillhurst, this move-in-ready property boasts a beautifully landscaped yard, a welcoming front porch with a relaxing porch swing. Greet your guest inside an elegant granite tiled vestibule before entering a 2-story vaulted foyer filled with the tranquil ambiance of the built in water wall feature and double skylights. With over 5700 sqft of living space, the main floor has newly refinished Canadian hardwood floors and soaring 9-foot ceilings. The rear entry features a tiled mudroom with built-in locker storage. A double French door leads to a professional front office with hand-stained desk and shelving. Off the foyer is a formal front sitting room and dining room with custom molding and artwork lighting. A spacious kitchen is designed for entertaining featuring an L-shaped island, granite countertops throughout the home, large single basin sink with Blanco tap and raised bar seating. The kitchen is equipped with an electric cooktop wired for induction, custom hoodfan, Miele dishwasher, convection wall oven, built-in microwave, fridge/freezer along with a second built in Subzero fridge in the mud room. The kitchen features ample storage including a large walk-in pantry and cabinets, perfect for everyday use. The spacious main family room is perfect for relaxing with the family and has the first of 3 fireplaces in the house. A dining nook and computer station are located just off the kitchen and bring in a lot of natural light to the space. Upstairs, the bright and airy atmosphere continues with a sun-bathed landing leading to the 5 upstairs bedrooms. The generous primary suite features a private balcony, fireplace and vaulted ceiling. The ensuite bathroom with double vanities, soaker tub, glass shower, and 2 spacious walk-in closets. The four other upstairs bedrooms share 2 Jack & Jill style 4pc bathrooms. The front walk-up basement is perfect for entertaining or a fun night in with the family. Featuring a large carpeted second family room with fireplace, a heated tile area perfect for a pool table and games area. A light-controlled media room with built in second riser for theater style seating. The lower level also features two other bedrooms which are setup for an exercise room and spa room along with an additional bedroom with 4pc ensuite bathroom. The backyard retreat is a private oasis with mature trees, 2 separate patios, raised vegetable patch and covered deck with BBQ hookup. An oversized triple insulated garage is accessible via a paved alley along with a carport for an additional vehicle. Don't miss the opportunity to make this extraordinary property your own!
房间
- 类型等级尺寸室内地面
- 餐厅总管道13' x 14' 3"其他
- 凹角总管道7' 9.6" x 13' 11"其他
- 餐具室总管道5' 3" x 6' 2"其他
- 起居室总管道13' 8" x 16' 3"其他
- 洗衣房总管道13' 9.9" x 8'其他
- 家庭办公室总管道13' x 11'其他
- 卧室上部13' x 11' 6.9"其他
- 额外房间上部9' 3" x 16' 6.9"其他
- 洗手间上部12' 2" x 6' 2"其他
- 卧室上部10' 6" x 11' 2"其他
- 步入式壁橱上部7' 6" x 5' 8"其他
- 阳台上部5' 6" x 12' 9.6"其他
- 家庭娱乐室总管道17' 9.9" x 18' 6"其他
- 厨房总管道20' 3" x 13' 11"其他
- 前厅总管道6' 2" x 8' 9.6"其他
- 入口总管道6' 11" x 7' 11"其他
- 洗手间总管道7' 9.9" x 4'其他
- 卧室上部13' x 11' 2"其他
- 步入式壁橱上部5' 8" x 4' 3.9"其他
- 卧室上部13' x 11'其他
- 洗手间上部16' 9.6" x 5' 6"其他
- 套间浴室上部14' 11" x 11' 2"其他
- 主卧室上部16' x 16' 3.9"其他
- 步入式壁橱上部7' x 5' 3"其他
- 图书馆地下室10' 3" x 14' 11"其他
- 储存空间地下室6' 9" x 9' 2"其他
- 家庭娱乐室地下室29' 11" x 23' 11"其他
- 步入式壁橱地下室8' 3.9" x 8' 2"其他
- 健身房地下室11' x 15' 3.9"其他
- 卧室地下室11' 8" x 11' 9"其他
- 洗手间地下室8' 6" x 6'其他
- 其他地下室15' 3" x 12' 8"其他
上市代理商
咨询更多信息
咨询更多信息
位置
2340 7 Avenue NW, Calgary, Alberta, T2N1A2 加拿大
房产周边
Information about the area around this property within a 5-minute walk.
付款计算器
- $
- %$
- %
- 本金和利息 0
- 物业税 0
- 层 / 公寓楼层 0

