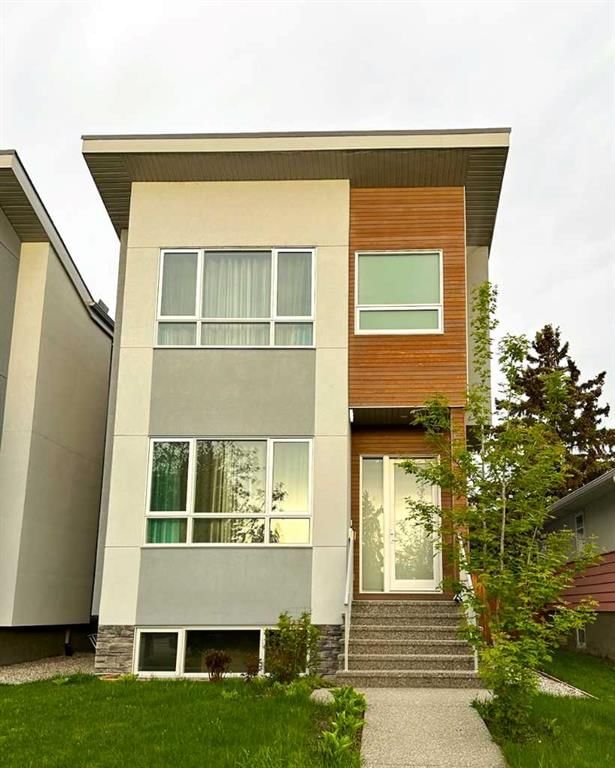重要事实
- MLS® #: A2147460
- 物业编号: SIRC1966905
- 物业类型: 住宅, 独立家庭独立住宅
- 生活空间: 2,082 平方呎
- 建成年份: 2019
- 卧室: 3+1
- 浴室: 4+1
- 停车位: 2
- 挂牌出售者:
- URBAN-REALTY.ca
楼盘简介
Your new home in Spruce Cliff is like new condition, with 4 bedrooms, 3 full ensuite bathrooms, 1 full bathroom and 1 bathroom 2 piece, and a fully developed basement with in-floor heating. This home has 2,082 square feet of living space above grade. Engineered hardwood, large windows, and 10 foot ceilings are found across the main and upper floor, with 8 foot doors. Well planned kitchen includes full-height custom cabinetry, HIGH END BOSCH appliances include induction cooktop, built-in fridge, built-in microwave, built-in dishwasher, large under-mounted sink, one piece of glass backsplash an oversized central island, breakfast bar seating. The living room featured a gas fireplace with a tile surround. Upstairs the master bedroom has oversized walk-through closet with extensive built-in, and direct access to a 5-piece master-ensuite bathroom with HEATED tile flooring, a free-standing soaker tub, fully tiled standing shower with STEAM. Both secondary bedrooms on the upper floor have a full ensuites with HEATED floor. The walk-in laundry room is centrally located on the upper floor and features enough room for side-by-side appliances. Downstairs you are led to a large rec room with a built-in wet bar. A fourth additional bedroom includes extensive built-in walk-in closet. Private office with built-in cabinets. Spruce Cliff is a family-friendly community that is close to many parks, schools and in within walking distance of the LRT. Don’t miss your opportunity.
房间
- 类型等级尺寸室内地面
- 主卧室二楼12' 11" x 13' 6"其他
- 套间浴室二楼15' 11" x 8' 2"其他
- 步入式壁橱二楼7' 6" x 7' 6"其他
- 洗衣房二楼7' 8" x 5' 8"其他
- 卧室二楼8' 6.9" x 17' 6"其他
- 套间浴室二楼7' 2" x 5' 5"其他
- 卧室二楼19' x 10' 6.9"其他
- 套间浴室二楼7' 6.9" x 5' 3"其他
- 餐厅总管道11' 9.6" x 11' 11"其他
- 厨房总管道21' x 8' 6"其他
- 洗手间总管道5' 9.6" x 4' 11"其他
- 起居室总管道15' 3" x 17'其他
- 活动室下层16' 6.9" x 16' 6.9"其他
- 家庭办公室下层10' 3" x 5' 8"其他
- 卧室下层10' 6" x 14' 9.6"其他
- 步入式壁橱下层7' 3" x 5' 6"其他
- 洗手间下层8' 5" x 5' 11"其他
- 水电下层7' 2" x 5' 9.9"其他
上市代理商
咨询更多信息
咨询更多信息
位置
419 36 Street SW, Calgary, Alberta, t3c1p8 加拿大
房产周边
Information about the area around this property within a 5-minute walk.
付款计算器
- $
- %$
- %
- 本金和利息 0
- 物业税 0
- 层 / 公寓楼层 0

