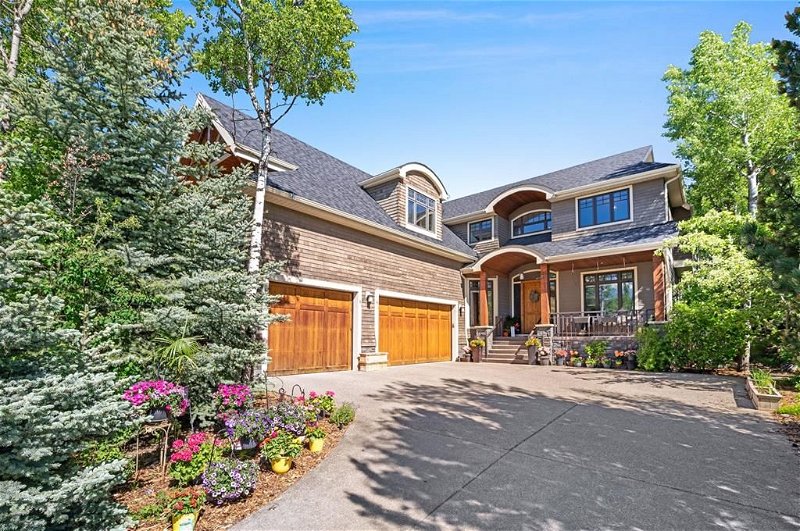重要事实
- MLS® #: A2144582
- 物业编号: SIRC1954364
- 物业类型: 住宅, 独立家庭独立住宅
- 生活空间: 4,405.34 平方呎
- 建成年份: 2010
- 卧室: 4+2
- 浴室: 4+1
- 停车位: 5
- 挂牌出售者:
- RE/MAX Realty Professionals
楼盘简介
A beautiful and secluded country-like setting within the city! Located on a spacious .27-acre lot, this stunning estate home offers all the room you need for every part of busy family life and entertaining your friends with more than 6400sqft of developed living space over three levels, 6 bedrooms, 5 bathrooms, all tucked away in the Aspen trees in the idyllic community of Post Hill in southwest Calgary. The main floor welcomes with beautiful curb appeal and welcoming front approach, a formal dining room, office, large foyer, huge eat-in kitchen, music room/den, and living room with two-sided fireplace plus very practical butler’s pantry, mud room, and laundry room. The upper level has a beautiful bonus room with windows on all sides, ideal for a playroom or creative work, a built-in homework station, a large and gracious master suite with dual closets and ensuite (with heated floors, dual vanities and separate tiled shower and retreat space), three bedrooms and two full baths (one Jack and Jill). Dream lower level is large enough for a huge family room, recreation space, wet bar, exercise room, two bedrooms, full bath, and storage. This is a very well-designed family friendly lay out in every way possible. Additional features include brand new carpet upstairs, refinished hardwood floors, triple garage, private back deck, irrigation, central air conditioning, and a location that is hard to beat! Close to Aspen Landing shopping and its many amenities, many of the city’s top private schools, recreation opportunities, the newer SW leg of Stoney Trail, plus quick access to downtown and mountains.
房间
- 类型等级尺寸室内地面
- 起居室总管道21' 6.9" x 22' 5"其他
- 厨房总管道13' 6.9" x 16' 3.9"其他
- 早餐厅总管道9' 8" x 12'其他
- 餐具室总管道4' 6.9" x 5' 6"其他
- 餐厅总管道14' 6.9" x 14' 9.9"其他
- 门厅总管道6' 8" x 8' 8"其他
- 书房总管道11' 11" x 13' 3"其他
- 家庭办公室总管道11' 8" x 13' 11"其他
- 洗衣房总管道5' 6.9" x 11' 3"其他
- 洗手间总管道5' 11" x 6' 6.9"其他
- 额外房间上部12' 11" x 27' 5"其他
- 家庭办公室上部8' x 8' 9.9"其他
- 主卧室上部16' 8" x 17' 5"其他
- 步入式壁橱上部5' 9" x 7' 9.9"其他
- 步入式壁橱上部5' 9.9" x 9' 3"其他
- 套间浴室上部11' 5" x 14' 6.9"其他
- 卧室上部11' 6.9" x 12' 6.9"其他
- 卧室上部11' 6.9" x 12' 11"其他
- 套间浴室上部8' 3" x 10' 6.9"其他
- 卧室上部11' 5" x 12' 6.9"其他
- 洗手间上部8' 3" x 8' 8"其他
- 活动室下层21' 9" x 22'其他
- 健身房下层12' 9" x 15' 6.9"其他
- 卧室下层10' 3.9" x 11' 6.9"其他
- 卧室下层11' 6.9" x 12' 9"其他
- 活动室下层12' x 12' 9.9"其他
- 储存空间下层7' x 16'其他
- 洗手间下层7' 6" x 7' 9.9"其他
- 水电下层8' 11" x 14' 6"其他
上市代理商
咨询更多信息
咨询更多信息
位置
97 Posthill Drive SW, Calgary, Alberta, T3H 0A8 加拿大
房产周边
Information about the area around this property within a 5-minute walk.
付款计算器
- $
- %$
- %
- 本金和利息 0
- 物业税 0
- 层 / 公寓楼层 0

