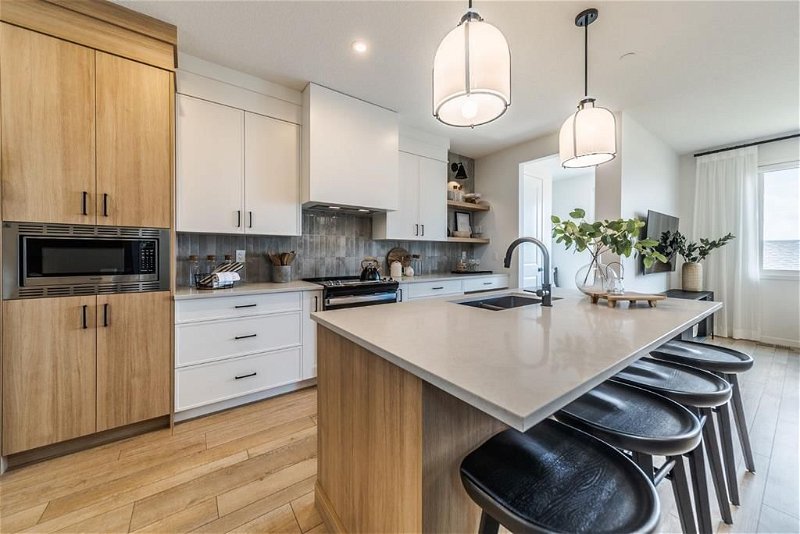重要事实
- MLS® #: A2141151
- 物业编号: SIRC1938894
- 物业类型: 住宅, 房屋
- 生活空间: 1,894.30 平方呎
- 建成年份: 2024
- 卧室: 4
- 浴室: 3
- 停车位: 2
- 挂牌出售者:
- Royal LePage Benchmark
楼盘简介
Quick possession alert! Ready in just a few months! This is the Glenmore model built by award winning builder, Cedarglen Homes. With just under 1900 sq ft, a walk-out basement, main floor bedroom & loads of upgrades - this home is sure to impress. As you walk in the front door, you’ll find stunning luxury vinyl plank flooring & a functional open concept layout. The kitchen will be equipped with quartz countertops, a great sized island, pantry, gas line for range, neutral light grey cabinetry & the buyer will be able to select their own appliances at the builder’s supplier with an allowance of $5500. The adjacent dining area and living room are expansive - perfect for hosting friends and family for get-togethers! Off the back of the house, you’ll find a mud room with a closet & bench with access to the already completed deck for you to enjoy some fresh air & stunning sunsets in the west facing yard. The main floor also hosts a large bedroom w/ access to the full 3 pc bathroom - great for multi-generational families! On the upper level, you will find a central bonus room - enjoy binge watching your favourite TV shows here. The primary bedroom is bright with tons of windows, a large walk-in closet & a 4 pc ensuite (dual sinks & walk-in shower)! Two additional bedrooms, another 4pc bath w/ a shower-tub combo & laundry w/ linen storage complete this floor. The WALK-OUT basement is undeveloped with a bathroom rough-in, awaiting your creative touch! A double parking pad is located at the back of the lot & the buyer will receive a $2000 landscaping rebate as long as landscaping is completed within 1 year of possession. The location is PRIME siding onto walking paths & across the street from a future school site = tons of green space surrounding your new home! You will love living in this desirable community - the Livingston HOA gives you access to the “Hub” Facility, hockey rink, skating rink, skate park, indoor gym, splash park, playgrounds, tennis courts & more! Plus there are endless walking/bike paths, an off leash dog park, and a bike pump track to enjoy. As the community continues to develop, there will be lots of schools, businesses and shopping making it a super convenient place to live! Book your showing today & step into the exceptional lifestyle awaiting you in Livingston! *Photos are from a different property that is completed - same model, different finishings. Please see photos 10 & 11 for interior selections of this home*
房间
上市代理商
咨询更多信息
咨询更多信息
位置
567 Lucas Boulevard NW, Calgary, Alberta, T3P 2E1 加拿大
房产周边
Information about the area around this property within a 5-minute walk.
付款计算器
- $
- %$
- %
- 本金和利息 0
- 物业税 0
- 层 / 公寓楼层 0

