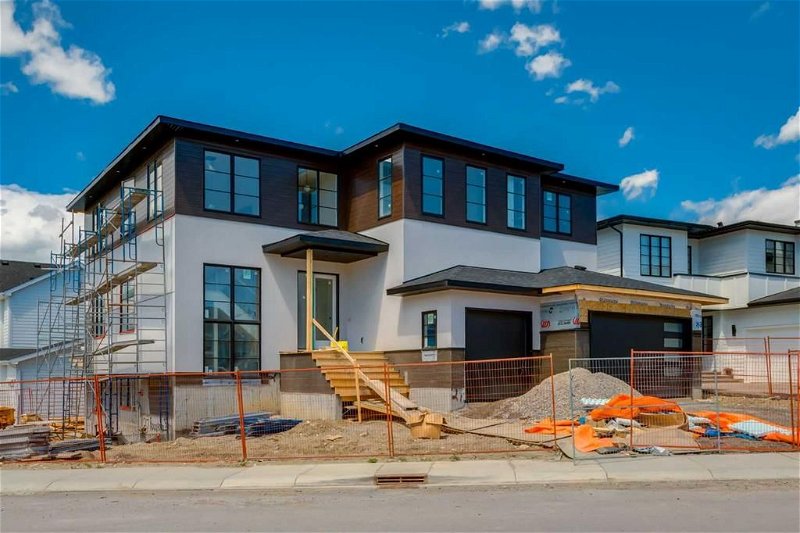重要事实
- MLS® #: A2133354
- 物业编号: SIRC1936996
- 物业类型: 住宅, 独立家庭独立住宅
- 生活空间: 3,209.52 平方呎
- 建成年份: 2024
- 卧室: 3+1
- 浴室: 3+1
- 停车位: 6
- 挂牌出售者:
- RE/MAX House of Real Estate
楼盘简介
Welcome to Your Dream Home!! Discover this stunning custom-built home, offering over 4,697 square feet of developed living space in a tranquil cul-de-sac in the sought-after community of Rockyridge. As you step inside, you'll be greeted by a grand foyer adorned with magnificent windows that flood the staircase with natural light + a spacious walk-in coat closet. Beautiful white oak-engineered hardwood floors, including the staircases, grace most of the main + upper level. Just beyond the foyer, you'll find a bright office with dual doors for added privacy on those work-from-home days + an intimate dining room perfect for family gatherings/entertaining. The expansive great room features soaring 2-story vaulted ceilings, massive windows + a striking gas fireplace accented by black quartz + a wainscot feature wall. The gourmet kitchen is equipped with top-of-the-line ss appliances, including a Wolf gas stove/built in wall oven/double refrigerator/dishwasher + microwave-convection oven. The elegant two-toned white/white oak cabinetry is complemented by stunning quartz countertops. A walk-through pantry enhances functionality/features a beverage refrigerator, 2nd dishwasher + spacious sink. The adjacent mudroom + 2 pc bath is easy access to the oversized triple attached garage with shop, 14'6"ceilings - perfect for adding a mezzanine storage area. Upper level has open-to-below bonus room that showcases breathtaking mountain views through the large windows, a private primary bedroom with a large walk-in closet, + a luxurious 5-piece ensuite with a soaker tub, dual vanity, steam shower + a striking ceramic feature wall. An ample laundry room includes cabinets with a quartz counter + sink. There are 2 more large bedrooms with walk-in closets that share a 4-piece bath. A walk-out basement featuring 9' ceilings, In-floor heating throughout, a 4th bedroom, a 3-piece bath with a walk-in shower, the utility room, + open layout wired for surround for a home theatre. This space could be modified for an extra bedroom or a wet bar/kitchen. Outdoor highlights include durable acrylic stucco over Durock cement board, high-end Plygem windows + doors, exposed aggregate driveway, RV or additional vehicle parking accessed via the side yard, + pre-wiring for a hot tub or space for a fire pit. The professionally landscaped yard will feature underground sprinklers, grass, shrubs, trees, + perimeter fencing. Close to schools, 5 min walk to the YMCA, 25 min drive to downtown, easy access to the mountains for outdoor adventures. Bradford Homes, a family-run business, has been crafting custom-built homes in Calgary + the surrounding areas for over 45 years, dedicated to quality workmanship + the highest standards. Every new home comes with a 10-year Progressive New Home Warranty. Don't miss the chance to make this exceptional property your own!!
房间
- 类型等级尺寸室内地面
- 起居室总管道15' 5" x 15' 5"其他
- 厨房总管道13' 6" x 15' 5"其他
- 早餐厅总管道9' 11" x 15' 5"其他
- 餐具室总管道7' 9.6" x 8' 2"其他
- 餐厅总管道9' 8" x 12'其他
- 门厅总管道6' 6.9" x 9' 9.9"其他
- 前厅总管道8' 2" x 8' 8"其他
- 书房总管道10' 8" x 11'其他
- 洗手间总管道4' 11" x 6' 2"其他
- 额外房间二楼13' x 15' 3"其他
- 主卧室二楼16' x 19'其他
- 步入式壁橱二楼7' 5" x 15' 2"其他
- 套间浴室二楼9' 9.6" x 19'其他
- 卧室二楼12' 9.6" x 16'其他
- 步入式壁橱二楼5' x 5' 6"其他
- 卧室二楼12' 3" x 15' 11"其他
- 步入式壁橱二楼4' 11" x 9' 9.6"其他
- 洗衣房二楼7' 5" x 7' 9.9"其他
- 洗手间二楼5' x 10' 2"其他
- 家庭娱乐室地下室14' 9" x 38' 3.9"其他
- 卧室地下室10' 9" x 10' 11"其他
- 洗手间地下室4' 11" x 8' 3"其他
- 水电地下室10' x 11' 2"其他
上市代理商
咨询更多信息
咨询更多信息
位置
27 Rockford Park NW, Calgary, Alberta, T3G 0G7 加拿大
房产周边
Information about the area around this property within a 5-minute walk.
付款计算器
- $
- %$
- %
- 本金和利息 0
- 物业税 0
- 层 / 公寓楼层 0

