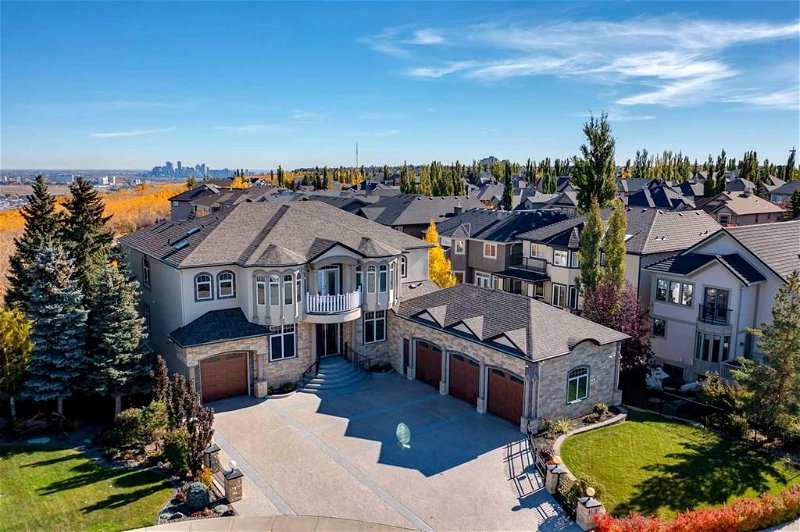重要事实
- MLS® #: A2087401
- 物业编号: SIRC1924982
- 物业类型: 住宅, 房屋
- 生活空间: 5,170.90 平方呎
- 建成年份: 2010
- 卧室: 4+2
- 浴室: 7
- 停车位: 8
- 挂牌出售者:
- RE/MAX HOUSE OF REAL ESTATE
楼盘简介
Nestled on a tranquil cul-de-sac, this extraordinary home stands as a testament to luxury living. An exquisite abode tailored for multi-generational living or a large family, it offers sweeping views of the city skyline & a serene natural reserve as its backdrop. Prepare to be enchanted by opulent trim, crystal chandeliers, and exquisite finishes throughout. A grand foyer adorned with limestone floors & mosaic inlays & a formal living room with a cascading fountain welcomes you into a world of lavish living. A magnificent staircase, valued at $100,000, serves as a centrepiece. For formal gatherings, the dining room exudes elegance with a coffered ceiling. Two private home offices offer a sanctuary for work or quiet contemplation. The family room has magnificent views, a fireplace & extensive built-in cabinets for displaying cherished mementos. Adjacent, a casual dining area with vaulted ceilings and curved windows frame the panoramic vista. The kitchen is a chef's delight, with stainless steel appliances, granite counters, and a wood island with intricately carved legs. Double wall ovens, a beverage fridge, and a warming drawer cater to the needs of culinary enthusiasts. A caterer's/spice kitchen and pantry down the hallway are an added bonus, ideal for entertaining large groups or embarking on ambitious kitchen projects. Ascending the curved staircase, you'll discover a bonus room with a fireplace and spectacular views. This space is perfect for relaxation and unwinding. The primary bedroom is an opulent retreat with a spacious walk-in closet and a double-sided fireplace that separates the bedroom from the ensuite. Pamper yourself in this haven which features a steam shower, soaking tub, and double vanities. Three additional bedrooms each have their own walk-in closets and ensuites, ensuring that every member of the family enjoys their own private sanctuary. The walk-out basement level is an entertainer's dream, boasting a spacious games area, a generous family room, a wet bar, an exercise room with an attached bathroom, and a theatre room with its own snack bar and tiered seating. The two bedrooms are designed with guests or older children in mind, offering the space and privacy they desire. Indoor-outdoor living blend seamlessly, with a huge deck overlooking the yard as well as additional decks off the primary bedroom & bonus room. Enjoy views of the river valley and sparkling city lights from these vantage points. A covered patio features a hot tub, while the fire-pit area is ideal for cool nights. Nature enthusiasts will revel in the accessible walking trails just beyond the back gate. A triple garage with a staircase leading to the lower level & an additional single garage provide ample space for your vehicles & sporting equipment, showcasing the practical side of this luxurious residence. Proximity to prestigious schools like the Calgary French & International School & the outdoor activities at Winsport ensures that this location has something for everyone.
房间
- 类型等级尺寸室内地面
- 厨房总管道18' x 19'其他
- 餐厅总管道14' 8" x 15' 6.9"其他
- 厨房总管道8' 6.9" x 12' 6"其他
- 餐厅总管道16' x 18'其他
- 起居室总管道18' x 21'其他
- 家庭娱乐室地下室16' x 19' 5"其他
- 中庭总管道16' x 17'其他
- 家庭办公室总管道10' x 14' 9.6"其他
- 书房总管道10' x 10' 3.9"其他
- 额外房间上部16' 2" x 19'其他
- 主卧室上部16' x 20' 3"其他
- 卧室上部11' 9.9" x 14' 9.6"其他
- 卧室上部12' 6" x 17'其他
- 卧室上部17' x 17' 2"其他
- 洗手间总管道4' 11" x 10' 9.6"其他
- 洗手间地下室4' 11" x 11'其他
- 洗手间地下室4' 11" x 8' 6.9"其他
- 套间浴室上部4' 11" x 8' 2"其他
- 套间浴室上部7' 2" x 9' 6"其他
- 套间浴室上部8' x 8' 9.9"其他
- 套间浴室上部10' 2" x 12' 6.9"其他
- 洗衣房上部5' 8" x 7' 8"其他
- 前厅总管道3' 9" x 8' 6"其他
- 健身房地下室15' 9.6" x 18'其他
- 水电地下室10' 9.6" x 13' 6.9"其他
- 其他地下室10' 6" x 10' 6"其他
- 活动室地下室17' 3.9" x 18' 5"其他
- 卧室地下室11' 2" x 13' 5"其他
- 卧室地下室12' 6" x 13' 5"其他
- 媒体/娱乐地下室13' 5" x 23' 8"其他
上市代理商
咨询更多信息
咨询更多信息
位置
41 Cougar Plateau Point SW, Calgary, Alberta, T3H 5S7 加拿大
房产周边
Information about the area around this property within a 5-minute walk.
付款计算器
- $
- %$
- %
- 本金和利息 0
- 物业税 0
- 层 / 公寓楼层 0

