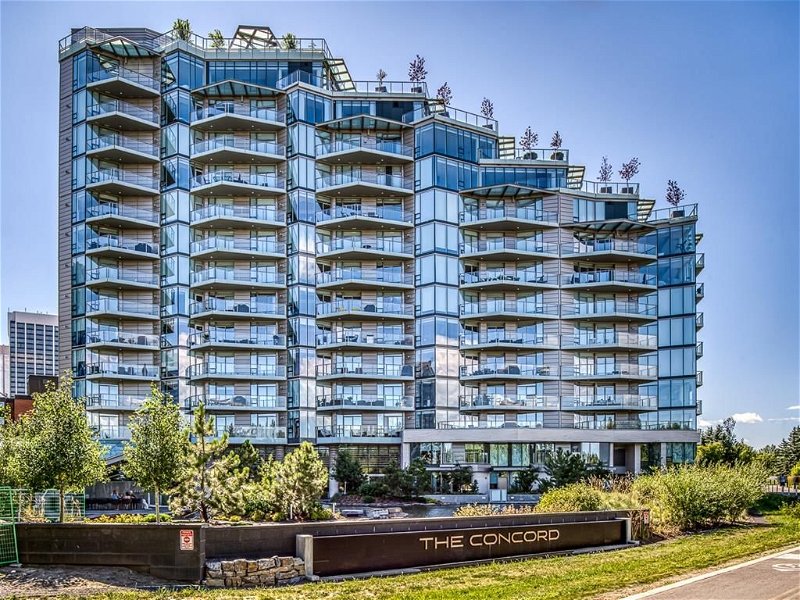重要事实
- MLS® #: A2104572
- 物业编号: SIRC1924904
- 物业类型: 住宅, 公寓
- 生活空间: 3,543 平方呎
- 建成年份: 2019
- 卧室: 2
- 浴室: 2+1
- 停车位: 4
- 挂牌出售者:
- RE/MAX House of Real Estate
楼盘简介
Enjoy spectacular waterfront sub-penthouse living with captivating panoramic views of the Bow River, Prince’s Island Park, downtown core, and vistas of the Rocky Mountains. Showcasing a full multi-million dollar Reno by Empire Custom Homes, this is truly the best and BIGGEST unit in The Concord and is the epitome of luxury. Not often do you find a condo unit with titled parking 4-CAR PRIVATE GARAGE with custom cabinetry and room for lifts. Best garage allocation for size and location. Grand open layout surrounded by floor-to-ceiling windows, marble throughout, and the finest finishings including new interior solid wood doors, custom hand forged iron detailing on doors, quality oak trim and wall treatments, automated blinds, and lavish fixtures. Porsche designed kitchen is sleek offering smooth carbon fibre cabinetry, marble counters, high-end Miele appliance package. Custom temperature controlled glass wine room located off the kitchen will surely impress your guests. Entertaining is a breeze with the open living and dining room allowing guests to mingle without feeling crowded. Marble full length steps up to your oversized outdoor living space featuring an outdoor BBQ kitchen and two gas lines for fire pit table hook-up. The views will leave you in awe as you relax with a glass of wine after a long day. Hand-forged iron french doors provide a chic Parisian feel opening up to your secluded media room with built-in shelving. Sophisticated master features show stopping views, access to the expansive deck, built-in feature wall, and an elegant spa-like bathroom featuring marble walls and floors, warmed by an in-floor heating system. Master closet is a true dream with custom cabinets, and built-in hampers. Second bedroom is light and airy and is equipped with its own walk-in closet and ensuite. A beautiful den showcases rich wood floor to ceiling custom panelled oak and automatic drapes. Amenities are endless and include 24hr concierge and security, summer water garden, winter skating rink, lounge, kitchen, full fitness facility and car washes. Constructed with long-lasting concrete, double glazed windows and a superior infrastructure designed for flood & emergency preparedness. Located mere steps to the Peace Bridge, Prince's Island Park, River Pathway System, and downtown. Urban luxury living at its finest!
房间
- 类型等级尺寸室内地面
- 厨房总管道10' x 19'其他
- 餐厅总管道11' 3.9" x 22'其他
- 起居室总管道21' x 27'其他
- 家庭娱乐室总管道18' 2" x 25'其他
- 门厅总管道6' 2" x 19' 3.9"其他
- 门厅总管道4' 2" x 9' 9.9"其他
- 洗衣房总管道7' 3.9" x 10' 6"其他
- 书房总管道11' 3.9" x 11' 9.9"其他
- 酒窖总管道8' 8" x 9'其他
- 主卧室总管道13' x 27' 6"其他
- 阳台总管道23' x 76'其他
- 卧室总管道13' 9.9" x 16' 9.9"其他
- 洗手间总管道0' x 0'其他
- 套间浴室总管道0' x 0'其他
- 套间浴室总管道0' x 0'其他
上市代理商
咨询更多信息
咨询更多信息
位置
738 1 Avenue SW #1307, Calgary, Alberta, T2P 5G8 加拿大
房产周边
Information about the area around this property within a 5-minute walk.
付款计算器
- $
- %$
- %
- 本金和利息 0
- 物业税 0
- 层 / 公寓楼层 0

