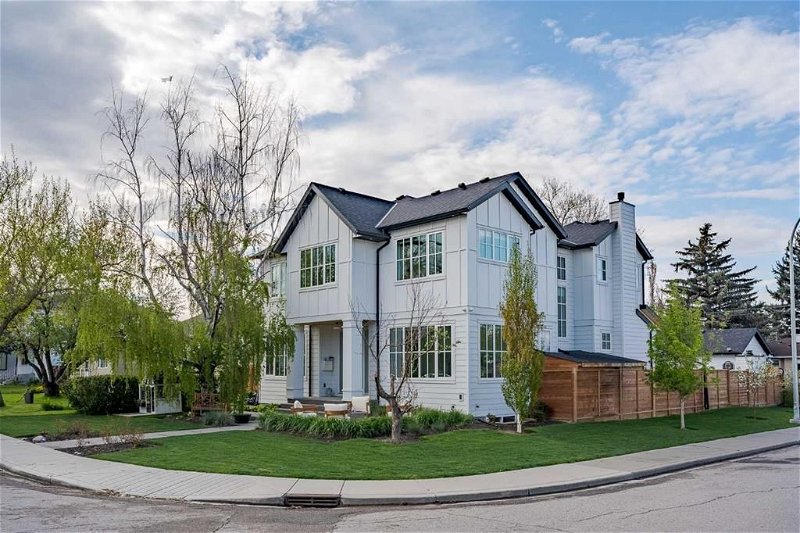重要事实
- MLS® #: A2124040
- 物业编号: SIRC1923202
- 物业类型: 住宅, 房屋
- 生活空间: 3,370.70 平方呎
- 建成年份: 2021
- 卧室: 4
- 浴室: 3+1
- 停车位: 3
- 挂牌出售者:
- RE/MAX Real Estate (Central)
楼盘简介
The Perfect Family Home.... Located in the desirable community of Mount Pleasant steps away from CONFEDERATION PARK and situated on a (50 x 120)Corner lot/cul-de-sac....This Custom built 4 bedroom home offers a unique blend of 3370 sq. ft. of Luxury, Style and Functionality living with quality craftmanship and up scale finishing. An amplitude of features are offered such as : Hardwood flooring on main/upper/staircase, Built in closets, 10 ft. ceilings, Solid core doors, Custom cabinetry, 2 laundry rooms, extensive Triple pane window package, Alarm system/Security cameras, A/C rough in, 2 high efficiency furnaces, 75 gallon HWT and Quartz counter tops.
The inviting foyer sets the stage for a grand entrance. The beautiful flex rooms to either side offer versatility...Living room, a quiet Den/Study or private dinning for elegant gatherings accented by 10mm tinted glass adding a touch of modern sophistication while still maintaining a sense of openness. A superb floor plan allows for seamless flow between kitchen, dinning and living room promoting a sense of spaciousness and allowing tons of natural light. The DREAM chef's KITCHEN is equipped with everything a culinary enthusiast could desire, the abundance of two tone cabinetry, a large quartz island seating 6, Fisher and Paykel appliances, built in full sized fridge and freezer, 8 burner gas stove, pullout pantry, and lets not forget the extraordinary Butler's Pantry which offers additional storage, walk in pantry and prep space. A super functional mudroom adds practicality and convenience with a stackable W/D, water fountain, a closet with circulating air for damp clothes(Brilliant), and personalized storage spaces for family members. Retreat to the primary with a large customized walk in closet that connects to the main laundry room, plus enjoy the Spa-like ensuite with in floor heating, double vanity, make up desk, free standing claw soaker tub, walk in shower with rain head, private conservatory and Soleto tile. The remaining bedrooms are a good size with 1 having its own ensuite and the other 2 sharing the main bath, ensuring a smooth start to the day! The basement is partially developed, rooms framed in and electrical in place. Professionally landscaped with artificial turf, a wood burning fireplace, and exposed aggregate patios in the backyard provide an inviting and functional retreat. The TRIPLE CAR GARAGE is a dream for any car enthusiast....Heated, Drywalled, Insulated, 220 charging station, water access, floor drain, and epoxy flooring add a stylish touch to this man cave. It is evident this INNER CITY home commands attention, making it the ultimate package...Location. Size, Quality, Corner Lot, plus Steps away from Confederation Park/Schools/ Swimming Pool and all amenities.... THIS IS THE PLACE ...You'll raise your children, hope, dream, and call HOME.
房间
- 类型等级尺寸室内地面
- 厨房食用区总管道45' 11" x 54' 2"其他
- 家庭娱乐室总管道53' 2" x 54' 6"其他
- 起居室总管道29' 11" x 55' 9"其他
- 书房总管道29' 11" x 45' 3"其他
- 餐具室总管道20' 9.6" x 44'其他
- 主卧室二楼39' 9" x 46' 3"其他
- 步入式壁橱二楼23' 3.9" x 54' 6"其他
- 套间浴室二楼29' 9.9" x 48' 3"其他
- 卧室二楼36' 9.6" x 56' 9.6"其他
- 卧室二楼36' 5" x 56' 9"其他
- 卧室二楼44' 11" x 56' 5"其他
- 套间浴室二楼13' 5" x 28' 9.9"其他
- 洗手间二楼17' 9" x 39' 8"其他
- 洗衣房二楼22' x 29' 11"其他
- 前厅总管道27' 6.9" x 43' 8"其他
- 洗手间总管道19' 3.9" x 19' 8"其他
上市代理商
咨询更多信息
咨询更多信息
位置
702 27 Avenue NW, Calgary, Alberta, T2M 2J3 加拿大
房产周边
Information about the area around this property within a 5-minute walk.
付款计算器
- $
- %$
- %
- 本金和利息 0
- 物业税 0
- 层 / 公寓楼层 0

