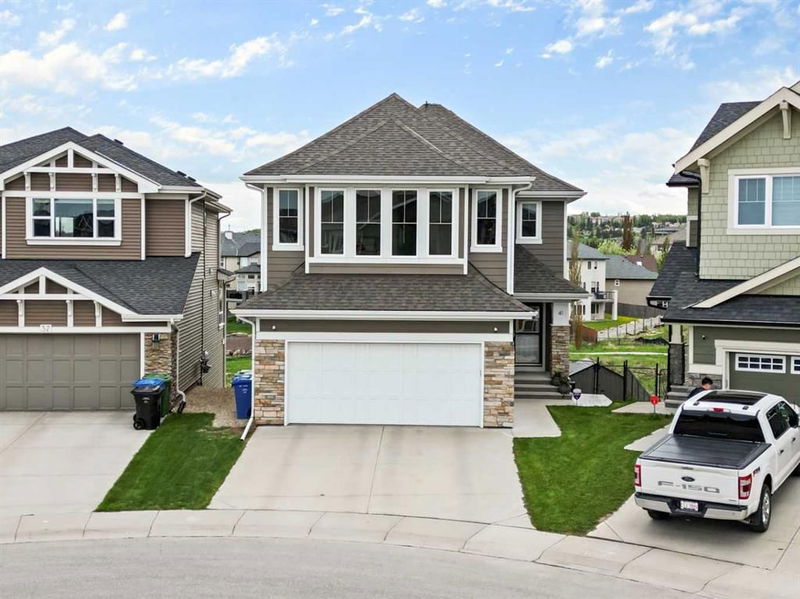重要事实
- MLS® #: A2136919
- 物业编号: SIRC1908837
- 物业类型: 住宅, 独立家庭独立住宅
- 生活空间: 2,326.21 平方呎
- 建成年份: 2013
- 卧室: 3+1
- 浴室: 3+1
- 停车位: 4
- 挂牌出售者:
- First Place Realty
楼盘简介
Welcome to this stunning custom-built home with breathtaking panoramic views! This 4-bedroom, 3.5-bathroom beauty is nestled on a pie-shaped lot in a quiet cul-de-sac, backing onto a ravine. Imagine sipping your morning coffee while watching the sunrise, or hosting a fire-pit party under the open starry sky in the expansive South-facing backyard.
Step inside to find a sun-drenched living room with a soaring 17 ft high window wall and a stone wall fireplace adding opulence and warmth. The gourmet kitchen boasts granite countertops, stainless steel appliances, and a walk-in pantry. The spacious flex room is perfect for a home office or library, and the main floor also features a half bath and a mud room.
Upstairs, you'll find a spacious bonus room with a vaulted ceiling, a large master bedroom with an ensuite bath and walk-in closet, and two more spacious bedrooms with a shared bathroom. The fully finished basement with 9 ft ceilings offers an expansive open area for entertainment and relaxation, a roomy bedroom, a 3-piece bathroom, and a convenient Murphy bed for guests.
Not only does this home offer luxury, but it also provides functionality and quality. The oversized 2-tier patio allows you to get closer to the occasional wildlife visitor from the ravine, and the multi-zone heating and central air conditioning ensure your comfort year-round.The furnace and air ducts were cleaned in June 2024.
Located just minutes away from major shopping centers and with quick access to major roads and public transportation, this home is also in the highly sought-after “Sir Winston Churchill High School” district and near Nose Hill Park and scenic pathways.
Don't miss the opportunity to make this your dream home! Book a viewing with your favorite Realtor today.
房间
- 类型等级尺寸室内地面
- 厨房总管道12' 11" x 13' 5"其他
- 起居室总管道14' x 15' 6"其他
- 餐厅总管道9' 11" x 12' 11"其他
- 门厅总管道6' 5" x 10' 2"其他
- 书房总管道9' 8" x 12' 3.9"其他
- 洗衣房总管道7' 3" x 11' 5"其他
- 洗手间总管道3' x 7'其他
- 额外房间上部12' 6" x 20'其他
- 主卧室上部12' 6.9" x 13' 11"其他
- 步入式壁橱上部6' 3.9" x 10'其他
- 套间浴室上部9' x 10' 9.6"其他
- 卧室上部9' 11" x 11' 2"其他
- 卧室上部9' 11" x 9' 11"其他
- 洗手间上部5' 3.9" x 8' 2"其他
- 家庭娱乐室地下室19' 6" x 25' 9"其他
- 卧室地下室9' 6.9" x 12' 2"其他
- 洗手间地下室5' 9.6" x 8' 11"其他
- 水电地下室8' 11" x 10' 2"其他
上市代理商
咨询更多信息
咨询更多信息
位置
41 Sherwood Road NW, Calgary, Alberta, T3R 0N8 加拿大
房产周边
Information about the area around this property within a 5-minute walk.
付款计算器
- $
- %$
- %
- 本金和利息 0
- 物业税 0
- 层 / 公寓楼层 0

