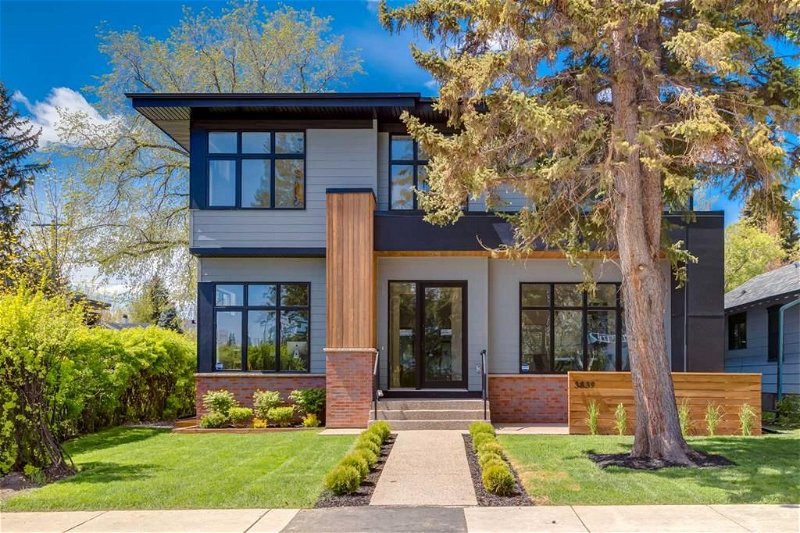重要事实
- MLS® #: A2134327
- 物业编号: SIRC1899561
- 物业类型: 住宅, 房屋
- 生活空间: 3,633.82 平方呎
- 地面积: 6,243 平方呎
- 建成年份: 2024
- 卧室: 4+1
- 浴室: 4+1
- 停车位: 3
- 挂牌出售者:
- RE/MAX First
楼盘简介
Open House Sat. June 22, 2-4pm! Stunning brand new build in the heart of Elbow Park! Careful collaboration w/ Smith Erickson Design has created a warm & contemporary home. Designed to maximize the amount of natural light, a custom built mono-stringer staircase & South facing two-story wall of windows ensures that all levels are filled with natural light. Stunning white oak floors & 10 ft ceilings on main. Custom fabricated glass & iron doors open to a spacious den w/ built-ins & corner window w/ views to Elbow Park School. The dining room will host the largest of dinner gatherings. The heart of the home is an exec. level kitchen complete w/ 48” SubZero Refrigeration, 48” inch Wolf Dual Fuel double oven range. Impressive quartzite waterfall countertop is as stunning as it is functional; it creates plenty of prep space & encourages family & guests to gather. The butlers pantry offers an impressive amount of additional custom cabinetry along w/ 2nd dishwasher, sink & beverage fridge. The kitchen nook enjoys views to the West facing backyard. The great room is anchored by a beautiful fireplace; white oak millwork & extensive cabinetry exudes quality. Great room opens to the outdoor living area featuring an outdoor fireplace ideal for relaxing & entertaining. Bespoke powder rm w/ carefully curated lighting, wallpaper, & fixtures must be seen. Upper is home to 4 gracious beds. The primary has beautiful light & a gracious amount of space w/ rm to enjoy your retreat. The incredible 5 pc en-suite offers a lg steam shower, deep soaker tub, & two decadent vanities. Holt Renfrew inspired walk-in offers opulent glass door cabinetry, under cabinet lighting, & various open storage solutions to showcase the finest of wardrobes. 2nd & 3rd beds share a "jack & jill bath", the 4th enjoys its own 4 pc en-suite. Upper is punctuated by an amazing laundry space.Thoughtfully designed lower level is home to a generous media area with custom millwork designed to accommodate a large screen & media equipment. Also ample space for games table & recreation. Large fitness rm with mirrors, high ceilings & plenty of natural light. 5th bed with walk in closet is spacious & bright. Mechanical room w/ IBC boiler for heated floors & endless hot water, top end high efficiency Lennox furnaces for year round comfort. Carefully considered West facing backyard designed to maximize function, lots of room to entertain & room for kids to play. Triple garage w/ finished interior allows ample room for multiple vehicles & all your storage needs. Active families will enjoy being mere steps to the River Pathways, highly rated Elbow Park Elementary School, a quick walk to the Glencoe Club, & close down town core, and all amenities of there Mission, 17th Ave SW shopping district . Elbow Park is one of the cities oldest & most desirable areas, known for it's tree lined boulevards & anchored by a wonderful Community Center where many residents gather, it is a tremendous place to raise your family.
房间
- 类型等级尺寸室内地面
- 起居室总管道18' 8" x 20' 2"其他
- 厨房总管道10' 8" x 21' 6"其他
- 早餐厅总管道8' x 10' 11"其他
- 餐具室总管道7' 8" x 17' 6"其他
- 餐厅总管道14' x 14' 9.9"其他
- 家庭办公室总管道15' 3.9" x 12' 6.9"其他
- 门厅总管道7' 6.9" x 14' 11"其他
- 洗手间总管道6' x 8'其他
- 主卧室上部18' 11" x 20' 9.9"其他
- 套间浴室上部11' 9.9" x 16' 3.9"其他
- 步入式壁橱上部8' x 16' 3"其他
- 洗衣房上部7' 8" x 15' 9.6"其他
- 卧室上部12' 9" x 15'其他
- 套间浴室上部6' x 13'其他
- 卧室上部12' x 15' 9.6"其他
- 卧室上部12' x 12' 6"其他
- 套间浴室上部5' 3.9" x 8' 6.9"其他
- 活动室地下室19' 5" x 22' 2"其他
- 卧室地下室14' 5" x 12' 3"其他
- 健身房地下室14' 5" x 15' 9.6"其他
- 洗手间地下室5' x 9' 6"其他
- 水电地下室9' 6.9" x 19' 5"其他
- 储存空间地下室7' 9" x 9' 9"其他
- 储存空间地下室6' x 6' 3"其他
- 其他地下室2' 6" x 11' 9.6"其他
上市代理商
咨询更多信息
咨询更多信息
位置
3839 8 Street SW, Calgary, Alberta, T2T 2J1 加拿大
房产周边
Information about the area around this property within a 5-minute walk.
付款计算器
- $
- %$
- %
- 本金和利息 0
- 物业税 0
- 层 / 公寓楼层 0

