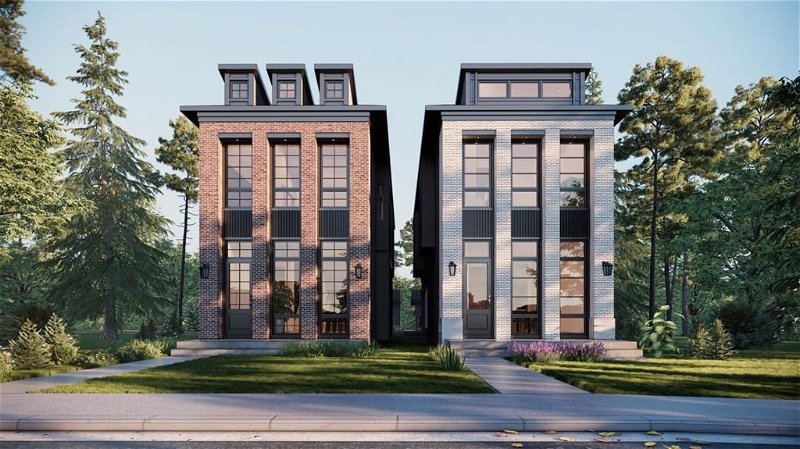重要事实
- MLS® #: A2110661
- 物业编号: SIRC1873522
- 物业类型: 住宅, 房屋
- 生活空间: 1,971.07 平方呎
- 地面积: 3,003 平方呎
- 建成年份: 2024
- 卧室: 3+1
- 浴室: 3+1
- 停车位: 2
- 挂牌出售者:
- Charles
楼盘简介
Property is Under Construction! Move in this summer July/Aug. Welcome home where the stylish streets of Soho New York meet PARKHILL! Detached & Almost 3,000sf of living space. Built by Thelo Homes, you’ll immediately notice the attention to detail and pride of craftsmanship throughout. The highest end of luxury interiors brought to you by Dwelling Interior Design. This exquisite home is an absolute SHOWSTOPPER! If you’ve never walked through 3rd street in Parkhill, you need to! Just steps from the gorgeous ridge overlooking Stanley Park, a private and very exclusive neighbourhood. It’s not a surprise that it has been deeply loved by many residents for generations. Be part of one of the most coveted school districts in the city! Walkable to all the Elbow River paths, 4th Street in Mission, the downtown core, and entertainment district. No detail has been overlooked. Exterior features FULL BRICK masonry wrapped around the entire front elevation of the home. Custom steps that extend the full width of the construction. A luxurious window package top to bottom of the property. Step inside and you’ll immediately be wowed by the 11FT CEILINGS creating a grand feeling throughout. Beautiful hardwood flooring and a stylish lighting and hardware package throughout. A custom kitchen you’ll love to host and entertain your friends with. Features a spacious quartz island and detailed millwork touches throughout. Custom cabinetry, custom hardware and the thoughtful design includes a ton of functional storage space. Gorgeous custom built-in hood and backsplash design, an Integrated Jenn Air panelled refrigerator, and don’t forget the WOLF 6 BURNER GAS RANGE! The back of the main level continues the same grand vibe as the front. A spacious living room encompasses the full width of the home and features a show piece gas fireplace wrapped in a custom plastered exterior façade. Oversized sliding patio doors take you onto a private COMPOSITE DECK perfect for those summer nights. There is also a moody & stylish 2pce powder room and functionally designed mud room including built-in storage and bench. The upper level features a thoughtfully designed laundry room with built-in cabinetry and hanging space. 3 spacious bedrooms including a Primary bedroom retreat that has it all. Vaulted ceilings, floor to ceiling windows, a huge walk-in closet with custom built-in organizers. A 5pce ensuite with heated floors, dual vanities, high end plumbing fixtures, a gorgeous soaker tub, and a luxury glassed STEAM SHOWER with bench. There is also a second 4pce bath on this level. The lower level is a relaxation haven. IN-FLOOR HEAT included, spacious Rec/family room perfect for your large sectional couch to watch the latest feature film or hockey game. Built-in wet bar, and a comfortable guest room with full 4pce bath complete this level. Out back is an INSULATED & FINISHED DOUBLE GARAGE. Rough in’s included: A/C, Sound/Data/Multimedia. The neighboring (South unit) 3626 3 St SW is also available.
房间
- 类型等级尺寸室内地面
- 厨房总管道13' 6" x 20' 3.9"其他
- 餐厅总管道10' 8" x 14' 6"其他
- 起居室总管道16' x 16' 6"其他
- 前厅总管道5' x 7'其他
- 洗手间总管道4' 9.9" x 6' 2"其他
- 主卧室上部13' 6" x 16'其他
- 卧室上部9' 6" x 11' 8"其他
- 卧室上部9' 9.9" x 11' 9.9"其他
- 卧室下层10' 6" x 12' 2"其他
- 洗手间上部4' 11" x 9' 6"其他
- 套间浴室上部9' 6" x 11' 8"其他
- 洗手间下层5' x 8' 6"其他
- 洗衣房上部5' 9.9" x 7' 8"其他
- 家庭娱乐室下层14' 6" x 25' 2"其他
上市代理商
咨询更多信息
咨询更多信息
位置
3624 3 Street SW, Calgary, Alberta, T2S 1V5 加拿大
房产周边
Information about the area around this property within a 5-minute walk.
付款计算器
- $
- %$
- %
- 本金和利息 0
- 物业税 0
- 层 / 公寓楼层 0

