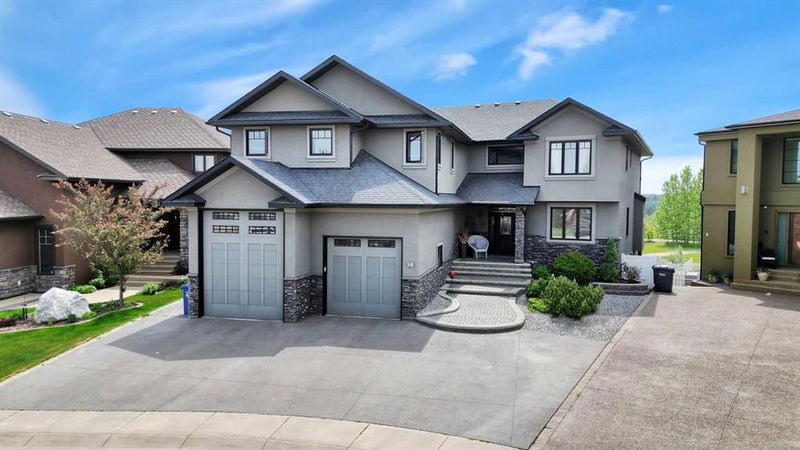重要事实
- MLS® #: A2207968
- 物业编号: SIRC2354233
- 物业类型: 住宅, 独立家庭独立住宅
- 生活空间: 4,358.86 平方呎
- 建成年份: 2008
- 卧室: 4+2
- 浴室: 4+2
- 停车位: 4
- 挂牌出售者:
- Lime Green Realty Inc.
楼盘简介
CUSTOM BUILT 6 BED, 6 BATH 2-STOREY WITH A WALKOUT BASEMENT ~ PIE LOT IN A KEY HOLE CLOSE ~ NO NEIGHBOURS BEHIND WITH UNOBSTRUCTED VIEWS OF THE RIVER VALLEY & MASKEPETOON PARK~ OVERSIZED HEATED GARAGE ~ A striking blend of stucco and stone elevates the home's curb appeal, making a lasting first impression ~ Covered entry leads into a soaring two storey foyer ~ The living room boasts soaring vaulted ceilings that open to the upper level, floor to ceiling windows that flood the space with natural light and a stunning gas fireplace wrapped in floor to ceiling stone, complemented by built in cabinetry, and French doors leading to the west facing deck with a BBQ gas line and stunning views ~ The kitchen showcases an abundance of warmed stained cabinetry, expansive stone countertops, including two islands (each with an undermount sink), upgraded appliances, and a massive walk in pantry and garden door access to the screened in porch ~ The kitchen blends seamlessly into a cozy breakfast nook with a built in banquette ~ Easily host large gatherings in the formal dining with stone pillars and large windows offering more great views and natural light ~ Just off the foyer is a home office with built in cabinetry and a large picture window overlooking the front yard ~ Mudroom has built in benches and lockers with access to a 2 piece bathroom ~ Open staircase overlooks the main floor and leads to an upper level family room with built in cabinets and a desk ~ The private primary suite can easily accommodate a king size bed, plus multiple pieces of furniture, has a window seat with great views of the river valley and backyard, a huge walk in closet with built in organizers and a spa like ensuite featuring heated floors, dual sinks, a soaker tub, walk in tile shower, water closet ~ 3 additional bedrooms located on the upper level are all a generous size, two share a jack and jill bathroom, while the other is conveniently located next to a 4 piece bathroom ~ Upper level laundry in it's own room ~ The fully developed walk out basement has high ceilings, large above grade windows, operational in floor heat and a separate entry ~ The large family room has a spacious seating area with a theatre screen, surround sound and opens to the wet bar/kitchenette and has French doors leading to the lower covered patio and backyard ~ Home gym located next to a 2 piece bathroom ~ 2 additional bedrooms share a 4 piece bathroom ~ The oversized garage is insulated, finished with painted drywall, and has a man door to the side/backyard ~ The backyard is beautifully landscaped with well established trees, shrubs, and perennials, is fully fenced and backing on to walking trails that connect to Red Deer's extensive trail system ~ Close to multiple schools, parks, rec centre's and shopping ~ Pride of ownership is evident in this well cared for home! Golf membership could be included.
房间
- 类型等级尺寸室内地面
- 洗手间总管道6' 2" x 8' 2"其他
- 早餐厅总管道4' 6" x 15' 3.9"其他
- 餐厅总管道14' 3.9" x 14' 6"其他
- 厨房总管道18' 5" x 15' 3.9"其他
- 前厅总管道12' 9.9" x 14' 3.9"其他
- 家庭办公室总管道17' 9.9" x 12' 9.6"其他
- 洗手间上部6' x 8' 2"其他
- 洗手间上部8' 9.9" x 14' 3.9"其他
- 洗手间上部17' 5" x 16' 8"其他
- 卧室上部15' 3.9" x 11' 11"其他
- 卧室上部15' 2" x 11' 9.9"其他
- 卧室上部15' 9" x 12'其他
- 家庭娱乐室上部19' 3" x 9' 11"其他
- 洗衣房上部12' 9.9" x 9' 6.9"其他
- 主卧室上部22' 6" x 20' 6"其他
- 洗手间地下室7' 3" x 5' 3.9"其他
- 洗手间地下室8' 11" x 9' 11"其他
- 活动室地下室17' 9.9" x 14' 6"其他
- 卧室地下室12' 8" x 13' 2"其他
- 卧室地下室14' 9.6" x 13' 2"其他
- 起居室总管道20' x 24' 2"其他
上市代理商
咨询更多信息
咨询更多信息
位置
18 Overand Place, Red Deer, Alberta, T4P 0E7 加拿大
房产周边
Information about the area around this property within a 5-minute walk.
付款计算器
- $
- %$
- %
- 本金和利息 $7,080 /mo
- 物业税 n/a
- 层 / 公寓楼层 n/a

