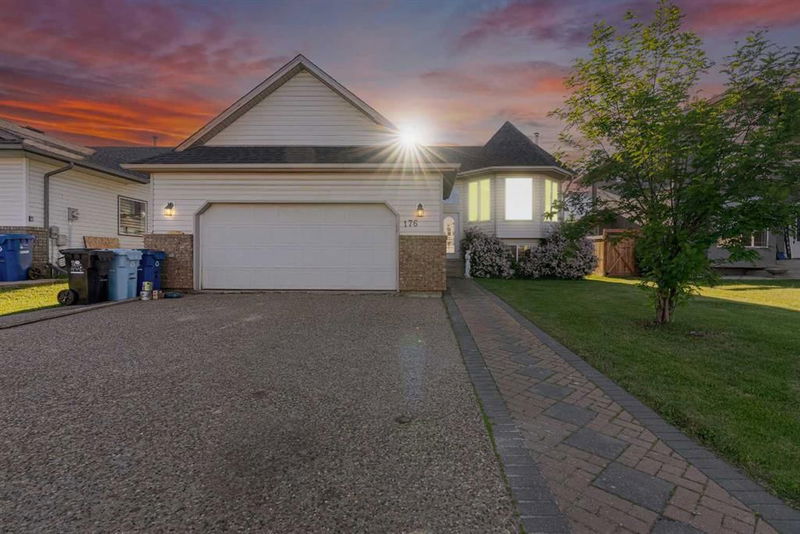重要事实
- MLS® #: A2147159
- 物业编号: SIRC2149391
- 物业类型: 住宅, 独立家庭独立住宅
- 生活空间: 1,343.56 平方呎
- 建成年份: 1997
- 卧室: 3+1
- 浴室: 3
- 停车位: 5
- 挂牌出售者:
- KIC Realty
楼盘简介
Welcome to 176 Burton Place located in the 'B' streets of Timberlea on a large 6175 sqft lot with a west facing backyard and no neighbours behind!!! This bi-level features over +2700 sqft of interior living space including 4 beds (3+1), 3 baths and a fully developed updated basement with a separate exterior entrance. In addition, this home has an attached heated double garage (23'7' x 22') plus a large aggregate driveway with space to park 3 vehicles. As you enter this home, you immediately notice the high vaulted ceilings, freshly painted white walls, and large windows allowing in tons of natural light. The main floor features a living room with a cozy gas fireplace, an eat-in kitchen, 3 bedrooms, and 2 full bathrooms. The modern kitchen has been updated with refinished white cabinetry + new hardware and is equipped with a large eat-up breakfast bar and pantry. Adjacent to the kitchen is the dining area, which overlooks the backyard and has access to the large rear deck. The fully fenced backyard gets afternoon and evening sun and has a brick fire pit, making this the perfect place to relax on those warm summer nights. To finish off the main floor is a large master bedroom with a 4pc ensuite & walk-in closet. The basement was recently updated with fresh paint, new gas fireplace and new carpets and is equipped with above grade windows making this space feel bright and airy. This level features a large laundry room with a side-by-side washer/dryer and sink plus a 4th bedroom, 3pc bath, and an oversized rec room that could be used as a second living room or easily converted into a 5th bedroom. Bonus Features: New shingles (2017), new attic insulation (2017), outdoor sheds x 2. This home is priced to sell! Request a showing today!
房间
- 类型等级尺寸室内地面
- 洗手间总管道5' 11" x 8'其他
- 套间浴室总管道5' 11" x 8' 11"其他
- 卧室总管道11' 5" x 9'其他
- 卧室总管道11' 9.9" x 9' 11"其他
- 餐厅总管道9' 3.9" x 17' 9.9"其他
- 厨房总管道10' 11" x 15' 6"其他
- 起居室总管道16' 3.9" x 13' 9.6"其他
- 主卧室总管道19' x 12' 5"其他
- 洗手间地下室6' 9.6" x 6' 5"其他
- 卧室地下室12' 3" x 13' 9.9"其他
- 洗衣房地下室6' 8" x 11'其他
- 活动室地下室33' 5" x 24' 9"其他
- 水电地下室14' 9.9" x 10' 3.9"其他
- 门厅下层6' 3.9" x 10' 9.6"其他
上市代理商
咨询更多信息
咨询更多信息
位置
176 Burton Place, Fort McMurray, Alberta, T9K 1V4 加拿大
房产周边
Information about the area around this property within a 5-minute walk.
付款计算器
- $
- %$
- %
- 本金和利息 0
- 物业税 0
- 层 / 公寓楼层 0

