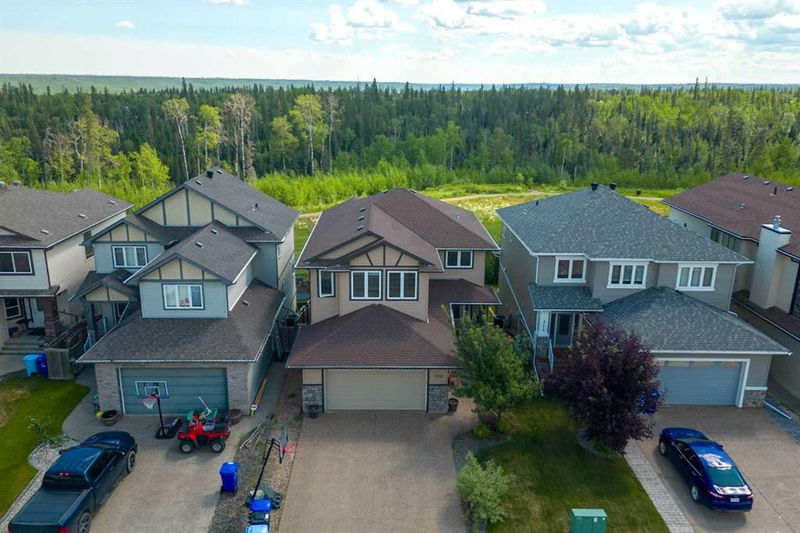重要事实
- MLS® #: A2175999
- 物业编号: SIRC2149361
- 物业类型: 住宅, 独立家庭独立住宅
- 生活空间: 2,200 平方呎
- 建成年份: 2010
- 卧室: 3+1
- 浴室: 3+1
- 停车位: 4
- 挂牌出售者:
- ROYAL LEPAGE BENCHMARK
楼盘简介
Welcome to 328 Killdeer Way. This beautiful home, measuring 2,200 sq ft, is nestled in the serene neighbourhood of Eagle Ridge, making it an ideal location for growing families. From the moment you step inside, you are greeted by an elegant entryway with a large closet and a stunning cascading staircase that sets the tone for the rest of the home. The kitchen is a chef's delight, featuring rich cabinetry, granite countertops, a large kitchen island with a breakfast bar, stainless steel appliances, and a spacious corner pantry. It seamlessly transitions into the dining area, which boasts lovely French doors leading to a massive deck with spectacular views of the Birchwood Trails—perfect for entertaining guests or enjoying outdoor dining. The living room is bathed in natural light from tall, grand windows, while a cozy gas fireplace adds warmth and ambiance to the space. The main floor includes an office/bedroom and a sizeable laundry room with a separate entrance. A conveniently located 2-piece bathroom completes this level. Ascend to the second floor to find a fantastic bonus room spanning 18X15 sq ft. With high ceilings and ample windows, this area offers a versatile living space perfect for relaxation and gatherings. The primary bedroom is a true retreat with wall-to-wall windows showcasing picturesque views. It also features a luxurious 5-piece ensuite with dual sinks, a massive mirror, a stand-up shower, and a large tub. This floor also houses 2 more bedrooms, each with ample space and storage, and another 4-piece main bathroom. The walkout basement includes a lovely rec room with access to a large patio and a lush southwest exposure backyard—an ideal space for outdoor activities with friends and family. This legal basement suite is complete with a sizeable kitchen and dining area, another bedroom, and a 4-piece bathroom. This property offers a double attached heated garage and a large driveway, making parking a breeze. This home is ideally located away from the hustle and bustle of city life while still being close to amenities and conveniences. Experience the perfect blend of comfort, style, and convenience in this exceptional Eagle Ridge property. Check out the photos, floor plans, and 3D tour and call today to book your personal viewing.
房间
- 类型等级尺寸室内地面
- 门厅总管道9' x 7' 9"其他
- 家庭办公室总管道9' 11" x 11'其他
- 起居室总管道15' 6.9" x 14' 3"其他
- 餐厅总管道13' 9.9" x 9' 9"其他
- 厨房总管道14' 6" x 12' 6"其他
- 洗手间总管道5' 2" x 4' 9.9"其他
- 洗衣房总管道6' x 8' 2"其他
- 额外房间二楼15' 3.9" x 18' 6"其他
- 主卧室二楼13' x 14' 3.9"其他
- 套间浴室二楼15' 2" x 8' 6.9"其他
- 步入式壁橱二楼5' 6.9" x 9' 9.6"其他
- 洗手间二楼9' 9.6" x 4' 11"其他
- 卧室二楼12' 8" x 10' 6"其他
- 卧室二楼11' 2" x 10' 6"其他
- 活动室地下室22' 3" x 18' 5"其他
- 厨房地下室13' x 10' 9.9"其他
- 卧室地下室11' 6.9" x 10' 5"其他
- 步入式壁橱地下室4' 6" x 10' 5"其他
- 洗手间地下室7' 9" x 4' 11"其他
- 水电地下室13' 8" x 6' 9"其他
上市代理商
咨询更多信息
咨询更多信息
位置
328 Killdeer Way, Fort McMurray, Alberta, T9K 0R3 加拿大
房产周边
Information about the area around this property within a 5-minute walk.
付款计算器
- $
- %$
- %
- 本金和利息 0
- 物业税 0
- 层 / 公寓楼层 0

