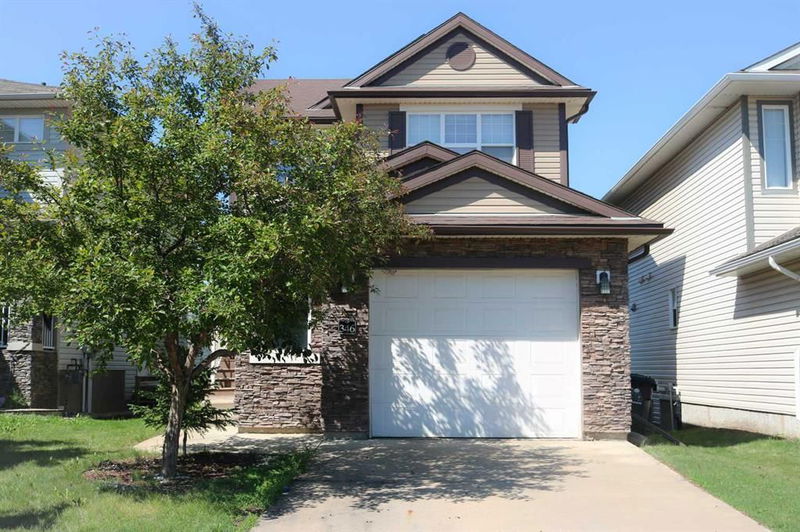重要事实
- MLS® #: A2164782
- 物业编号: SIRC2080942
- 物业类型: 住宅, 独立家庭独立住宅
- 生活空间: 1,572.50 平方呎
- 建成年份: 2008
- 卧室: 3+2
- 浴室: 3+1
- 停车位: 3
- 挂牌出售者:
- EXP REALTY
楼盘简介
INCREDIBLE VIEWS OF RIVER VALLEY, A WALK-OUT BASEMENT, AND ATTACHED GARAGE! This exquisite luxury home radiates pride of ownership, meticulously maintained by the ORIGINAL OWNERS. If being situated in a prime location is a priority, then this home is the perfect fit for you. Nestled in the heart of Eagle Ridge, you'll be within walking distance of a variety of conveniences, including shopping, restaurants, amenities, trails, transit, parks, and elementary schools. One of the most appealing aspects of this location is the breathtaking panoramic views of the River valley and Athabasca River that can be enjoyed from every level of the home. As you step into the foyer, you'll be led to an oversized living room, large windows, and a garden door that opens to your upper deck. This inviting space also features a lovely-tiled gas fireplace, making it the perfect spot to entertain family and friends for years to come. With high ceilings throughout the main level, the living area feels airy and bright. The kitchen offers ample storage with tons of cabinets, stainless steel appliances, an eat-up breakfast bar, and a huge corner pantry. You'll also find a guest bathroom and laundry room conveniently located on the main floor. Upstairs, there are three bedrooms and a bonus room that can be used as a home office area or playroom for kids. The master bedroom includes a walk-in closet and a full ensuite bathroom. The fully finished walk-out basement with a SEPARATE ENTERANCE that can be a MORTGAGE HELPER. The basement comes equipped with a kitchenette, a living room, two bedrooms, a full bathroom, and separate laundry facilities. This basement is super bright as it is a walk-out basement and features its own private patio. This home offers a great-sized yard and an attached garage with direct access to the home. *Using virtual reality visuals featuring furniture (unattached goods) to showcase potential home interior designs.* Call for your private tour today!
房间
- 类型等级尺寸室内地面
- 洗手间总管道5' 6" x 5' 9.6"其他
- 起居室总管道12' 6" x 12' 3"其他
- 餐厅总管道10' 6" x 10' 9"其他
- 厨房总管道10' 5" x 10' 3"其他
- 洗衣房总管道5' 9.6" x 8' 6"其他
- 额外房间二楼12' 2" x 9'其他
- 卧室二楼10' 6" x 11' 3.9"其他
- 卧室总管道12' 9.6" x 10'其他
- 洗手间二楼8' 6" x 4' 11"其他
- 套间浴室二楼5' 5" x 8' 5"其他
- 主卧室二楼12' 11" x 12' 3.9"其他
- 水电地下室6' 9" x 8' 5"其他
- 厨房地下室5' 9.6" x 8' 6.9"其他
- 活动室地下室9' 11" x 12' 3.9"其他
- 卧室地下室11' 6" x 10' 3"其他
- 洗手间地下室7' 9" x 5' 9.6"其他
- 卧室地下室9' 3" x 12' 5"其他
上市代理商
咨询更多信息
咨询更多信息
位置
346 Grosbeak Way, Fort McMurray, Alberta, T9K 0L8 加拿大
房产周边
Information about the area around this property within a 5-minute walk.
付款计算器
- $
- %$
- %
- 本金和利息 0
- 物业税 0
- 层 / 公寓楼层 0

