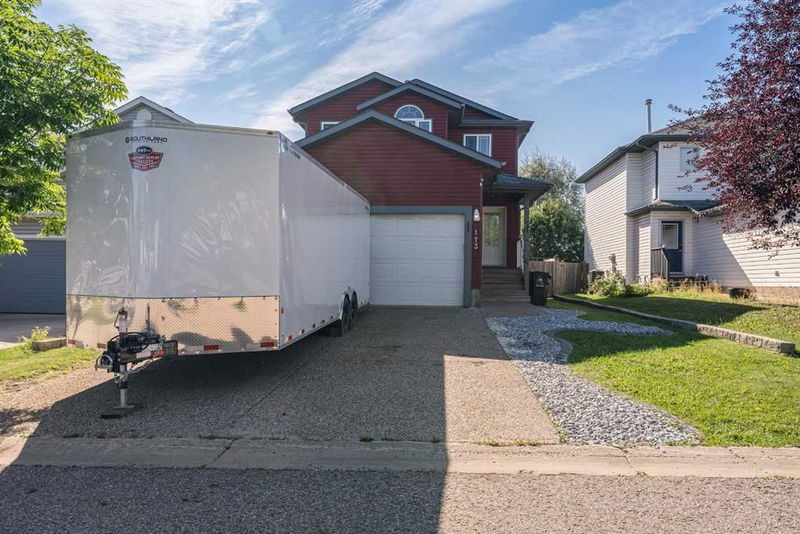重要事实
- MLS® #: A2162732
- 物业编号: SIRC2068507
- 物业类型: 住宅, 独立家庭独立住宅
- 生活空间: 1,651 平方呎
- 建成年份: 2005
- 卧室: 3+2
- 浴室: 3+1
- 停车位: 4
- 挂牌出售者:
- COLDWELL BANKER UNITED
楼盘简介
Ideally located, this 5-bedroom, 3.5-bathroom, 2-storey property offers over 2300 square feet of fully developed living space, offering exceptional value including renovations galore and a separate entrance to a fully furnished basement suite (illegal), great for in-laws or revenue option (previously rented for $1,500/month). The interior has been tastefully updated with brand new hardwood flooring on both the main and upper levels, complemented by fresh paint and trim throughout. The heart of the home is the modern kitchen, featuring brand new white cabinets, a stylish backsplash, and updated appliances (less than 2 years old). The spacious layout includes a large tiled foyer, a formal dining room, an eat-in dinette area, powder room, and a generous living room with a gas fireplace. Step outside to enjoy the massive outdoor deck, (built with durable 2x12 construction) overlooking the fully fenced backyard—perfect for summer BBQs and outdoor activities. The backyard also includes a handy shed for extra storage, and no backyard neighbors!! Upstairs, you'll find three bedrooms, all with the same beautiful hardwood flooring, including the primary suite, which boasts a bedroom-sized walk-in closet and an ensuite bath with a luxurious corner jetted tub and stand-up shower. The convenience of a 2nd-floor laundry room adds to the appeal of this level. Practical updates include a furnace replacement in 2011 and new siding, valued at over $40,000, completed just a few years ago. The attached heated garage is a handyman's dream, fully painted and finished with diamond plate, and the oversized 34-foot driveway offers ample parking, even for a trailer. This home truly has it all—modern updates and space for the whole family. It'll feel like home the moment you walk through the front door.
房间
- 类型等级尺寸室内地面
- 厨房总管道13' 6.9" x 10' 2"其他
- 餐厅总管道10' 3" x 10' 2"其他
- 起居室总管道18' 5" x 12' 3.9"其他
- 洗手间总管道4' 9" x 5' 11"其他
- 主卧室上部11' 11" x 14' 6.9"其他
- 套间浴室上部0' x 0'其他
- 洗手间上部0' x 0'其他
- 卧室上部9' 9" x 12'其他
- 卧室上部9' 9" x 10' 8"其他
- 洗衣房上部4' 9.9" x 7' 3"其他
- 卧室地下室9' 6" x 11' 9"其他
- 卧室地下室11' 9" x 9' 8"其他
- 洗手间地下室0' x 0'其他
- 厨房地下室7' x 9' 8"其他
- 客厅 / 饭厅地下室7' x 11' 9"其他
上市代理商
咨询更多信息
咨询更多信息
位置
173 Pickles Crescent, Fort McMurray, Alberta, T9K 2T7 加拿大
房产周边
Information about the area around this property within a 5-minute walk.
付款计算器
- $
- %$
- %
- 本金和利息 0
- 物业税 0
- 层 / 公寓楼层 0

