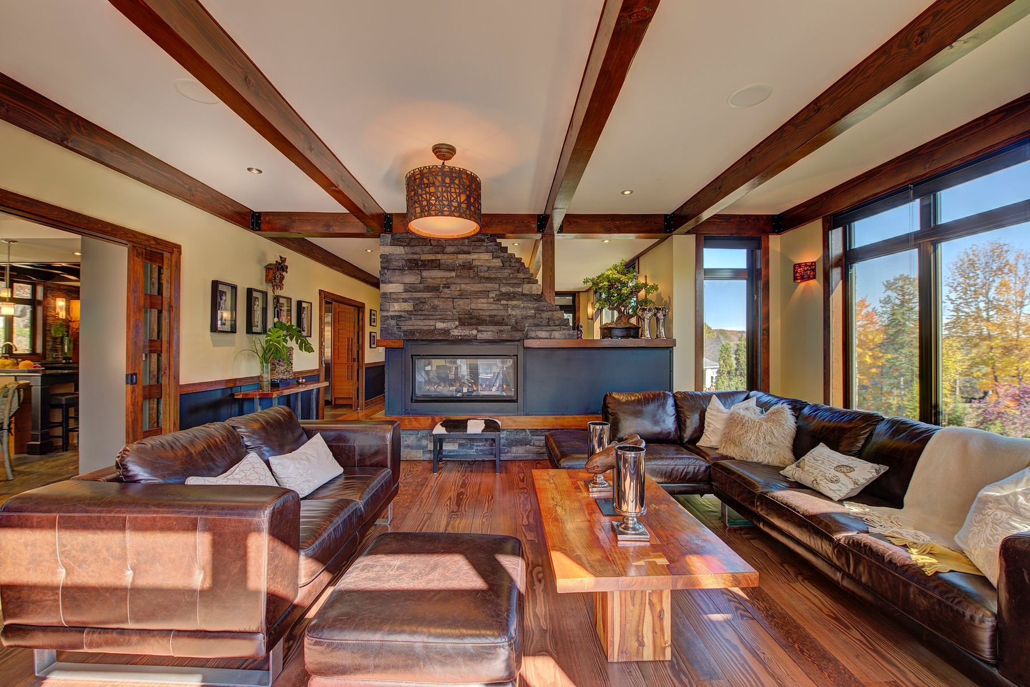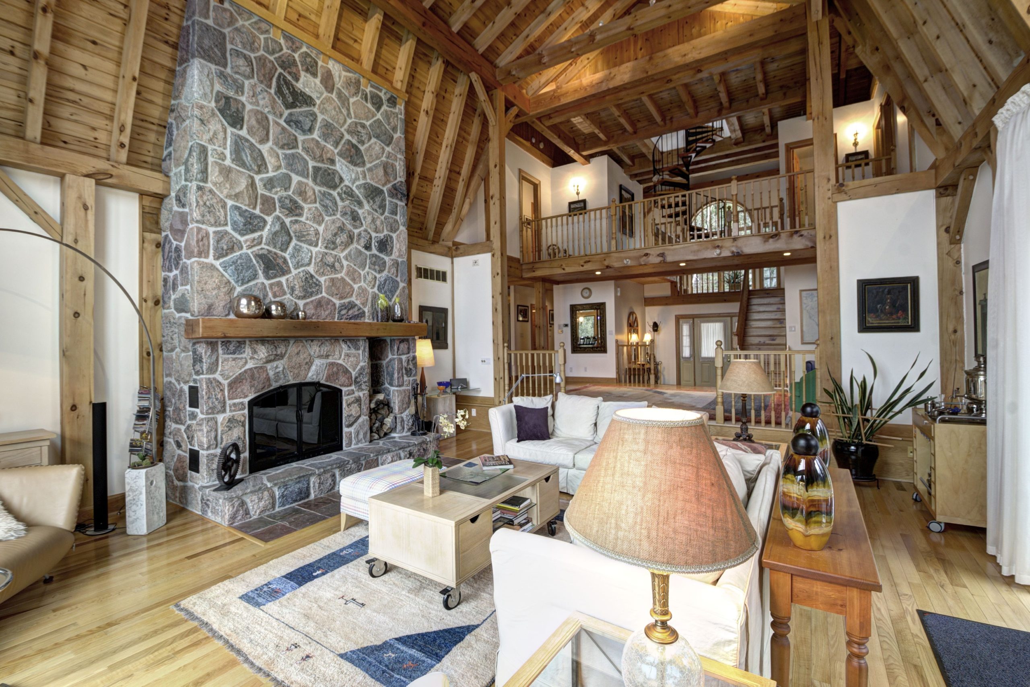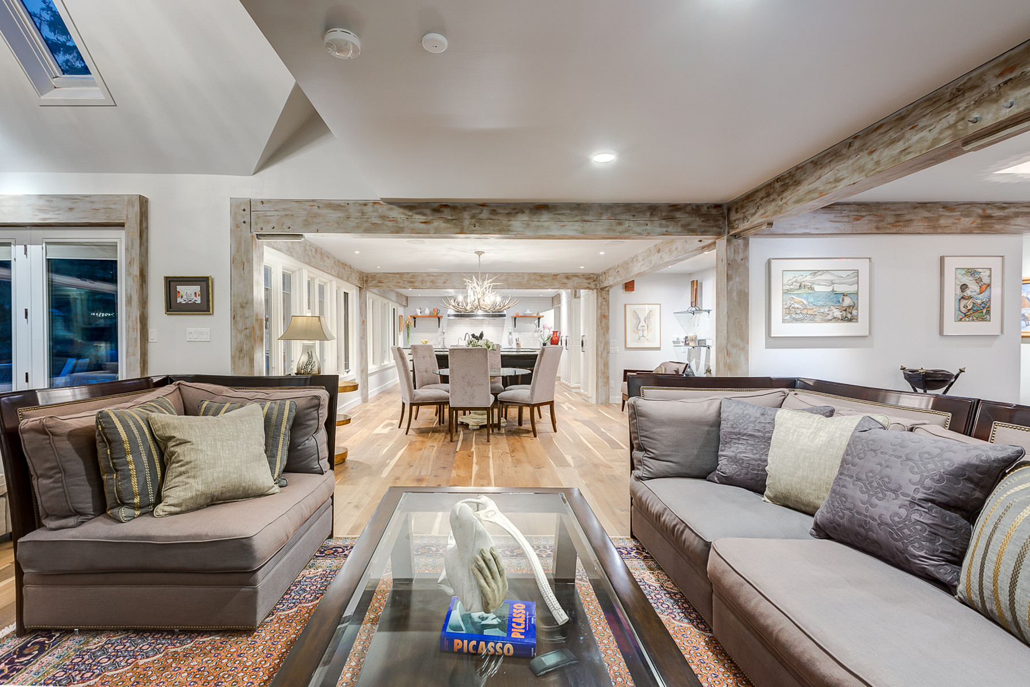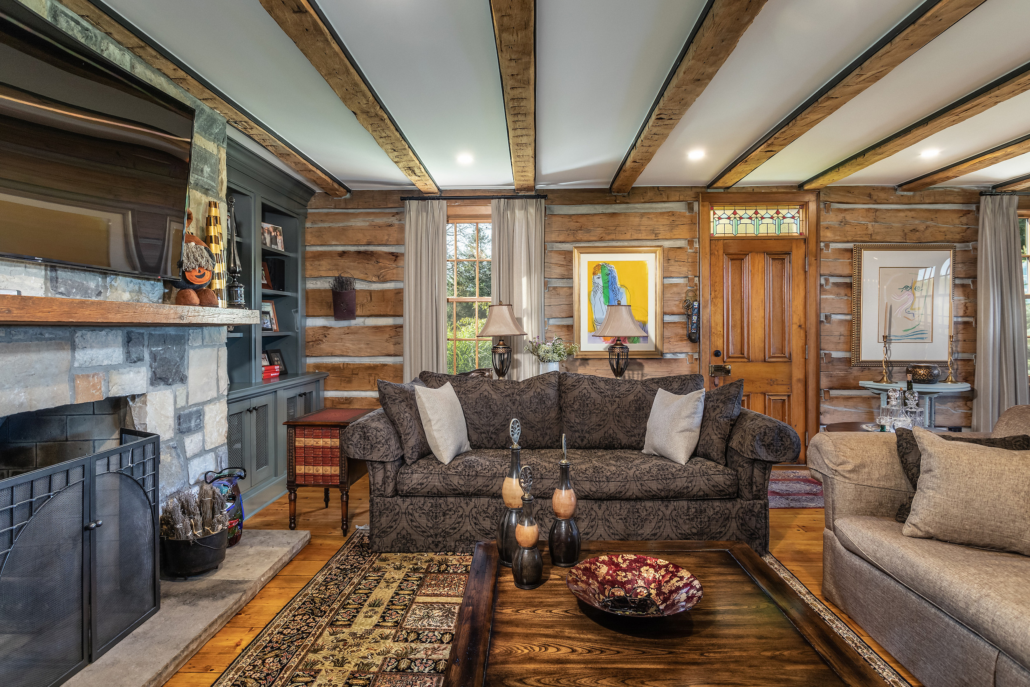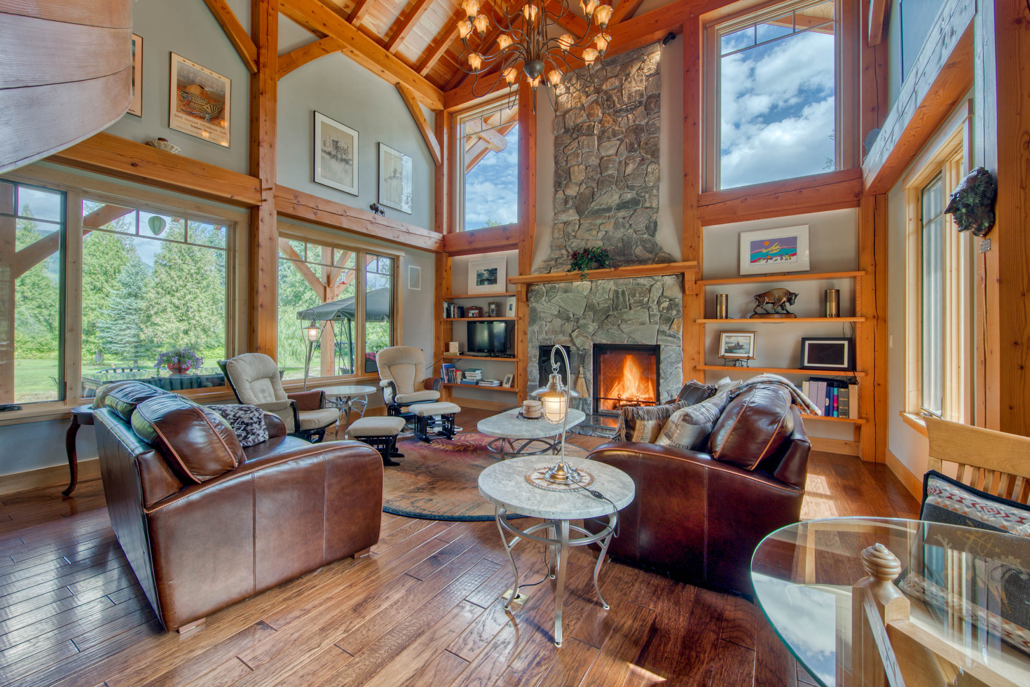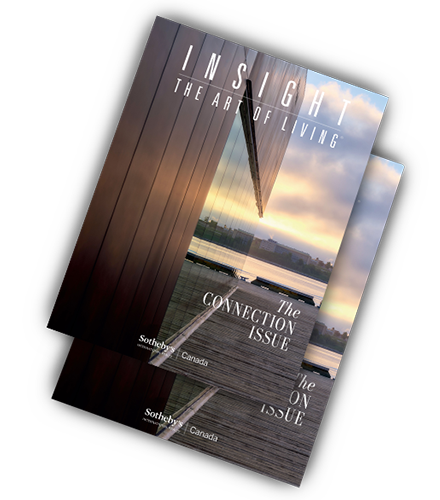Country style isn’t just an aesthetic—it’s an ethos, a route back to nature and simpler living. Get inspired to leave the city behind with these five gorgeous rustic homes, complete with spacious lots, exposed beams, generous wood-burning fireplaces, and plenty of room for daydreaming under starry skies.
Immaculate Zen Inspired Home in Saint-Sauveur, QC
This immaculate Zen inspired home in Saint-Sauveur is truly magnificent. Custom built using superior quality materials offering a dynamic layout, featuring 4 bedrooms and private office, over 8,000 sq.ft of living space. This unique gem offers luxury and distinction, Laurentian living at its finest. Ideally located in a prestigious, tranquil neighbourhood within walking distance to the quaint village of Saint-Sauveur. Designed in collaboration with a renowned architect and a Feng Shui master, Asian inspiration can be appreciated throughout the home. The entrance has an impressive 2-story mezzanine which is the heart of the home with coffered ceiling and extensive BC fir structure which is complemented by a custom aquarium. The living room and dining room showcase a 2-sided gas fireplace, 16 ft. BC fir flooring and exposed beams on the ceiling.
Georgian Bay Waterfront, ON
Located in Cedar Ridge Estates on the shores of Georgian Bay with western views of Christian Island is this Gem. The great-room is superb for entertaining large gatherings and when needed can spill out to a massive deck and patio. The recently updated stairway down to the waterfront allows young and old to enjoy the Bay. At the water’s edge is a large dock, deck, tiki bar and an imported Italian pizza oven. The house is 5446 sq. ft. with 6 bedrooms and 7 bathrooms. The main floor has a step down great-room with wood burning fireplace, 24 ft. vaulted ceilings and a guest-room with a walkout to the deck.
An Oasis Along the Bow River in Banff, AB
The grandeur of the Canadian Rockies is embodied throughout this private mountain estate; showcasing materials and craftsmanship sourced both locally and globally. Upon entering through the private gates, you are drawn through the front entry to the open great room and luxurious kitchen. Meticulously remodelled since 2013 this home was originally designed in 1946 by John Carl Warnecke; designer of the JFK eternal flame gravesite in Arlington National Cemetery. The site is where Tom Wilson, credited as the first white explorer to see Lake Louise, had his homestead. A home for living and entertaining with over 8,000 sq. ft. of living space; 6 bedrooms, 6 bathrooms, games room, golf simulator, gym, sitting rooms, gallery space and a triple car garage a space for gathering has been created just steps to Banff Avenue.
Acreage Professionally Restored 19th Century Home in the Ontario Countryside
Picture perfect 50.9 acres with an 8 acre spring and stream fed lake, 3 exceptional residences, a large barn & paddocks in this premium Caledon location. Crown Lake Log House: A professionally restored 19th century log home with wrap-around porch, now transformed into a 2,700+ sq. ft. home, well-appointed with the latest technologies. Features of this exceptional home are the large open granite fireplace, fully equipped chef’s Kitchen with top of the line appliances and large centre island, and 4 spacious bedrooms. The property also includes the Crown Lake Guest House: A 2 bedroom residence with over 1,900 sq. ft. of living space above grade. As well as the Crown Lake Log Cabin: A luxurious 1,500+ sq. ft. guest cabin with original flagstone in the kitchen and breakfast area, an open living area with refurbished wood stove and master bedroom encompassing the 2nd level with ample storage.
An Ultra-Luxury, Off-Grid Home in British Columbia’s Interior Region
Ultra-luxury timber frame home on over 8.8 riverfront acres at Seymour Arm. It’s hard to believe this gorgeous home is off-the-grid living, with in-floor heating throughout and all the fine luxurious features from the open floor plan with gourmet kitchen, complete with a 5 burner propane cooktop, to the built-in electric oven, large granite island with gorgeous wood cabinets all with soft close doors and drawers to the grand living room with soaring ceilings and efficient 20′ rock faced wood burning Rumford fireplace. The second floor features a serene master suite, complete with private balcony, 5 piece spa-like ensuite as well as a sitting room for reading, relaxing or television as well as office space for taking care of business. A breezeway leads you to a 30′ x 30′ detached garage with a 1 bedroom Carriage House heated by propane stove. The lower garage is oversized for vehicle parking and boat storage.
Whether you’re dreaming of a secluded luxury ranch miles away from everything or a house in the city with a little cabin charm, a home with exposed beams can bring a sense of presence and history to your days. Cook family meals, plan a lavish gathering, or enjoy a solitary retreat with evidence of the forest overhead.
Find the country home of your dreams in Canada’s rugged landscapes, and let the rustling trees and pristine waters call you back time and time again. This article was originally published on November 18th 2018, and has been updated on June 30th, 2020.



