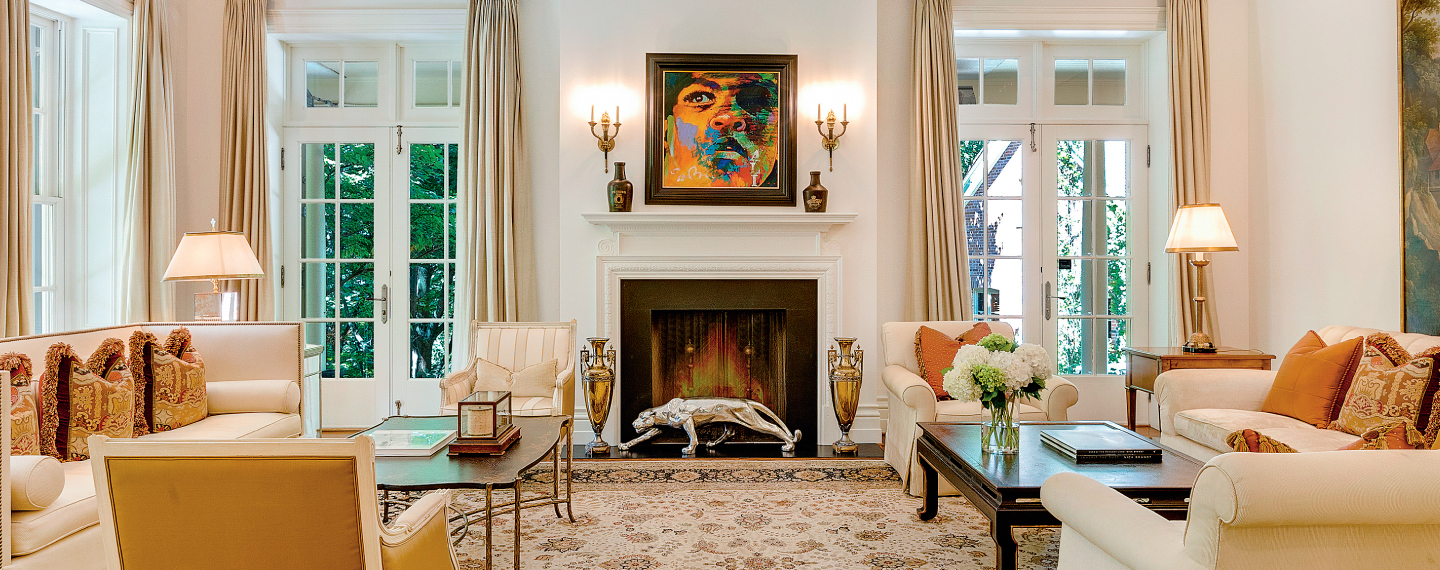The Geary House in Toronto was not designed for just anyone. An exceptional heritage-style home with one-of-a-kind architectural features, an abundance of space and an outstanding pedigree, this pre-Confederation estate is unlike any other in the city.
“What separates this property from others in the immediate area is the lot size — just shy of an acre,” notes Jim Burtnick, co-listing agent and Senior Vice-President of Sales at Sotheby’s International Realty Canada. The house sprawls across 12,000 square feet of prime real estate — a five-bedroom, nine-bath home with classic Georgian features. According to the provincial agency Ontario Heritage Trust, it is one of the oldest examples of Georgian architecture, which is typically characterized by symmetry and balance based on classical Greek and Roman architectural styles.
The location is also hard to beat. “You can see Bloor and Yonge streets — the centre of Toronto — right from your backyard,” says Burtnick. Geary House is situated in the upscale Rosedale neighbourhood, at an intersection that’s just a one-minute drive from the nexus of the city’s business, cultural and retail action. And yet, because of its ravine setting and a sheltering brick wall, the property offers the seclusion of a country estate.
Constructed before Canada’s nationhood, the property lays claim to being Rosedale’s second-oldest surviving house. It was originally built in 1857 as a single-storey Regency-style cottage and gained a second level in 1860. A new wing and kitchen were added in 1875 and, by 1904, it had a veranda and carriage house designed by Frederick H. Herbert, a local architect known for the three-storey addition in 1910 to Osgoode Hall, a landmark building in downtown Toronto. Initially, the Rosedale mansion was called “Caverhill” by past owner George Reginald Geary, after his spouse’s maiden name. Later, it was renamed after Geary himself, who was Toronto’s mayor from 1910 to 1912. The home received heritage status from the provincial government in 1990.
Geary House suffered through a period of disuse from the mid-1980s to early 1990s, when a reclusive billionaire purchased it but never moved in after the local heritage board rejected his plans to raze it and build a new, larger house. Then, purchased in 1996 by new owners, Geary House received a long-overdue facelift. “A lot of painstaking restoration work took place to get the home back to its prime,” explains Burtnick. “This home has that old- world craftsmanship and charm that you just don’t find in modern construction.”
Many of the property’s historic architectural elements, such as the acanthus-leaf plaster crown mouldings, were replicated to the highest standard in order to conserve the original style. While this first round of improvements got
the mansion back to period perfection, the next wave of enhancements upped the luxe factor. A billiards room, indoor ball hockey court and outdoor soccer pitch were added, plus a gym and spa, and built-in speakers were installed throughout the home. For privacy, a formidable but architecturally appropriate heritage-brick wall was erected outside. There’s also an outdoor hot tub on a deck, which can be tucked away, out of sight, when not in use, thanks to a retractable hydraulic-lift cover.Putting aside requisite deluxe amenities — a grand staircase, formal living and dining rooms, wine cellar, HGTV-ready entertainer’s kitchen and a swimming pool — Geary House does have something that its neighbouring homes don’t have: a carriage/guest house, replete with secret access. “Due to zoning bylaws, you wouldn’t be able to build a guest house today, so it’s unique in that sense.,” says Burnick. “It’s approximately 1,600 square feet and has an upstairs bedroom, a kitchen and a bathroom. It feels like an urban cottage.”
Currently used as a home office, the space overlooks the pool. More noteworthy is that it’s connected to the main house via an underground tunnel. The walls of the tunnel run uninterrupted — an ideal backdrop for the current homeowner’s extensive art collection.
With its distinctive pedigree, Geary House is ready for the next worthy homeowner — and its next chapter in Toronto’s history books.
By Yuki Hayashi, Photos: Andre Francois Mckenzie/SilverHousehD.com – *This article originally appeared in INSIGHT: The Art of Living | Fall 2019




