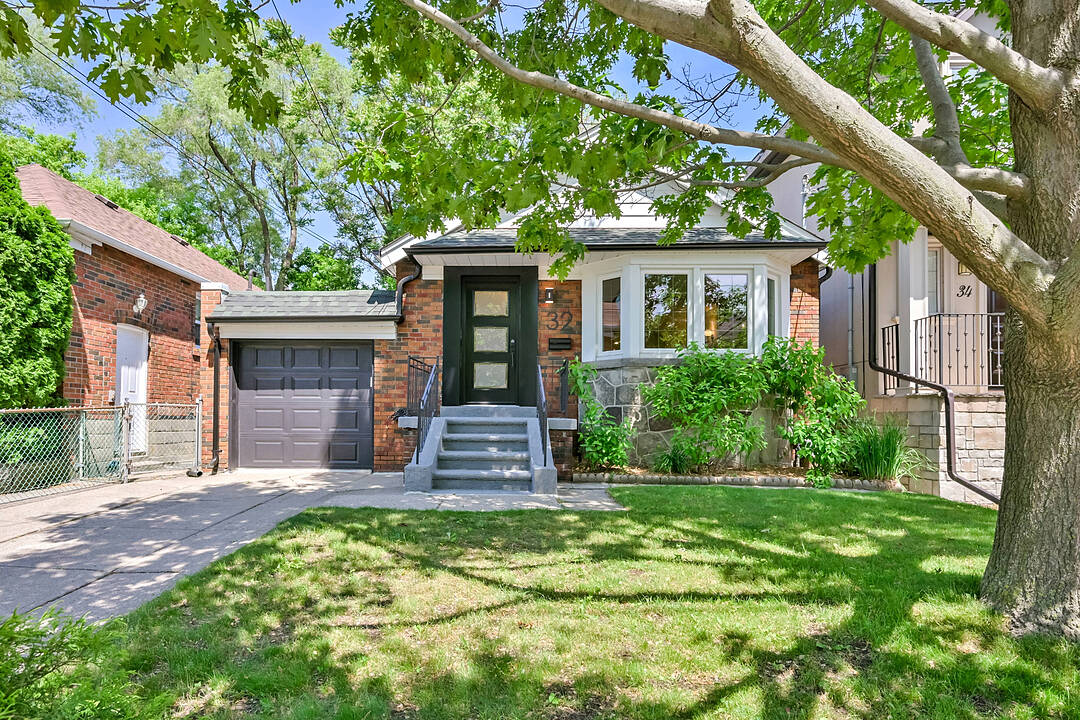Renovated Ravine-Backed Bungalow on One of East York’s Most Coveted Streets!
A rare offering nestled on one of East York's most coveted streets - Welcome to 32 Davies Crescent. This fully renovated bungalow backs directly onto the ravine and sits on an impressive 35-foot by 163-foot lot, offering lush greenery, complete privacy and scenic views year-round. Thoughtfully remodeled in 2025, the home blends modern finishes with timeless charm. Excellent curb appeal featuring a new roof, eavestroughs, exterior doors, select windows and front porch.
The main floor offers a sunlit formal living room with an operating gas fireplace and south facing bay window; a spacious dining room with leaded glass windows; and an updated kitchen with granite countertops, freshly updated cabinetry, matte black hardware, pull-out pantry drawers, maple hardwood flooring and new lighting.
Two generously sized bedrooms complement the layout, along with a fully remodeled bathroom featuring a sleek floating vanity with built in drawers, illuminated mirrored medicine cabinet, rainfall shower head, modern tile work and a glass-enclosed tub.
The re-modelled lower-level impresses with oversized above-grade windows and natural light, white oak inspired laminate flooring, a large recreation room with a functional gas fireplace, a home office area, third bedroom, laundry room with built-in cabinetry, and a second renovated bathroom with impressive finishes including a walk-in shower, floating vanity with built-in drawers, new lighting and fixtures, perfect for extended family, guests, or added flexibility.
Outside in the backyard enjoy a large patio ideal for entertaining, a shed and a fully fenced backyard with mature trees and serene views. Location is unbeatable! Steps to Coxwell Ravine Park with beautiful trails, Taylor Creek trails, Four Oaks Gate Park and Dieppe Park (ice rink, baseball, splash pad and children's playground).
Short walk to shops and restaurants on Danforth, Donlands Subway Station and the future Ontario Line at Pape and Cosburn. Easy access and just minutes to the Don Valley Parkway (DVP), Leaside Bridge and the Bayview Extension.

