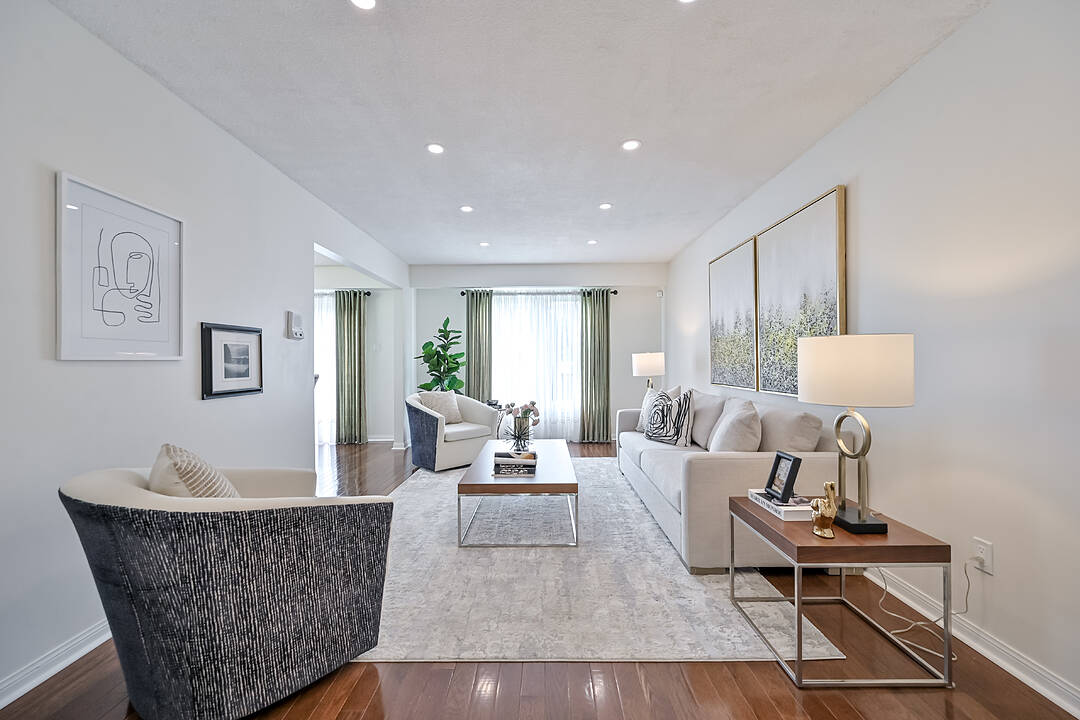Updated Family-Friendly Home Near GO Station, Parks, Shops and More!
This charming 2-storey detached home sits on a sunny, south-facing lot along a quiet, family-friendly street in the heart of South Cedarbrae. Lovingly maintained and thoughtfully updated, 134 Greenwich Square offers 1650 square feet of living space, plus a versatile finished lower level reflecting true pride of ownership.
Inside, a traditional layout awaits with generous principal rooms bathed in natural light. Rich hardwood floors, fresh paint, pot lights and stylish new fixtures create a warm, cohesive flow from room to room. The spacious living and dining areas are ideal for hosting family and friends, while the galley-style kitchen opens into a cozy family room, anchored by a wood-burning fireplace perfect for everyday living and relaxed evenings at home.
Upstairs, discover 3 well-appointed bedrooms and 2 full bathrooms, including a bright primary suite with a walk-in closet and private 4-piece ensuite.
The finished lower level extends your living space with an additional bedroom or office, flexible media or play area, laundry and ample storage. A portion of the basement offers a blank canvas ready to be customized.
Step outside to a private backyard retreat, fully fenced and framed by a lush lawn, with sunny southern exposure. Whether you're dining on the patio, lounging or gardening this space is made for summer enjoyment. Key upgrades include a new roof (2023), all windows and doors (2013), furnace (2015), new electrical panel (2018), hardwood floors (2021), new lighting (2025) and new paint throughout (2025).
Ideally located just an 11-minute walk to Eglinton GO Station, 3 minute drive to Walmart and Home Depot and 15 minute drive to numerous stores at Eglinton Town Centre. 24-hour TTC, schools, shops, and everyday amenities nearby. Scenic escapes like Scarborough Bluffers Park Beach (13-minute drive) and McCowan District Park with its walking trails, skating rink and trails, soccer field and playground (10-minute walk) are all close at hand. With its thoughtful updates and unbeatable location this home is the perfect place to begin your next chapter.

