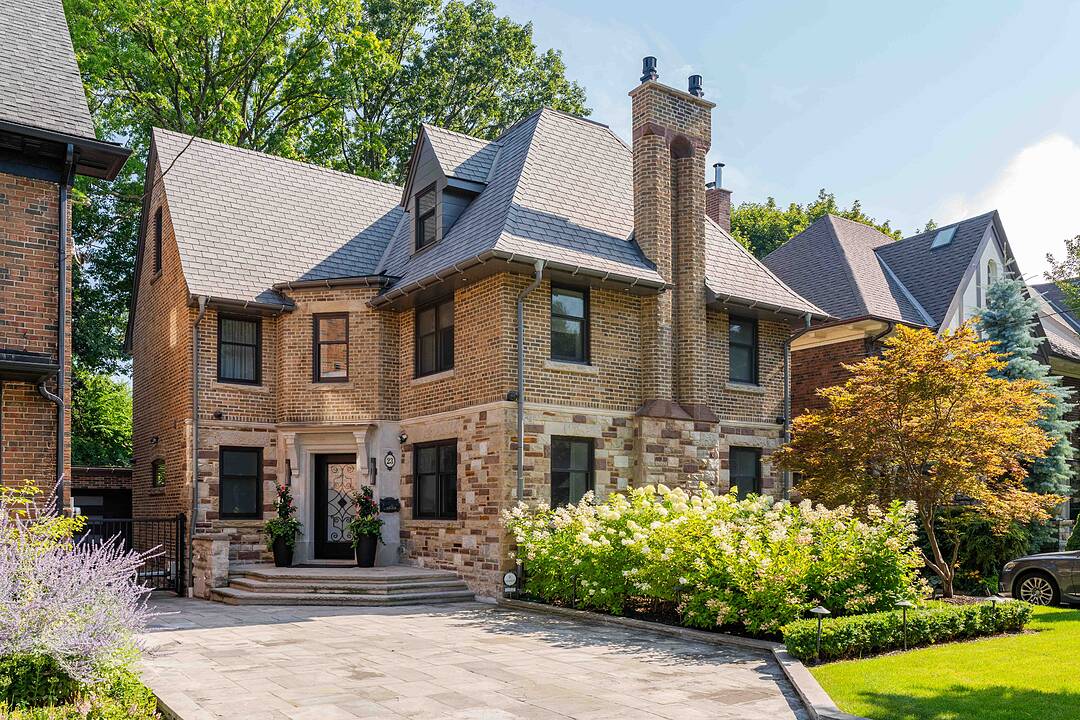Experience elevated comfort in this exceptional fully furnished 4+1 bedroom, 6-bath residence, now available for lease. Situated on a rare 45 x 145 ft lot on one of North Rosedales most prestigious streets, this home offers over 5,000 sq. ft. of beautifully designed living space and is fully equipped to move in and enjoy. The main floor features an open concept living/dining space, ideal for both intimate and grand entertaining w/ a stone-mantle gas fireplace, custom drapery, b/in speakers and engineered hardwood flooring. The chefs kitchen boasts top-tier Miele appliances, stone counters and b/splash, an oversized island with b/in breakfast table, and dedicated coffee servery. Flowing into the sunlit family room, this space offers custom cabinetry, b/in speakers, a 2nd stone mantle gas fireplace, and w/o to a private deck w. outdoor speakers. A dedicated home office w. custom built-ins adds functionality. The second level features a luxurious primary suite with vaulted ceilings, treetop views, spa-inspired 6-pc ensuite, and custom walk-in closet. Three additional bedrooms, each with private ensuite, heated floors, and towel warmers, provide exceptional comfort. A second-floor wet bar and laundry complete this level. The lower level offers a full recreation space with 9'+ ceilings, media lounge, wet bar, gym/nanny suite with sauna and 4-pc bath and second laundry room. Additional features include: Heated driveway & walkway, Automatic entry gate, Professionally landscaped grounds.

