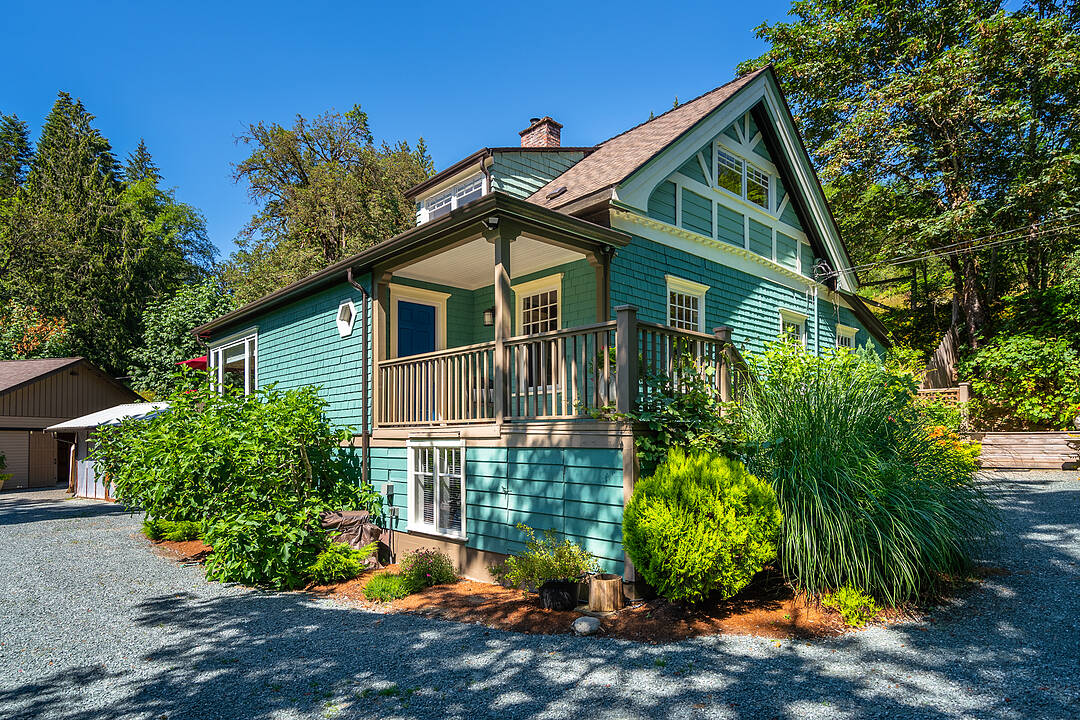Feature Sheet – 2485 Koksilah Road
The Property
• 11.91 acres with more than 1,000’ of river frontage on Koksilah River
• Two driveways into the property
• Gently sloping trails to a serene pebble beach along the river
• Teeming with nature: salmon spawn in the fall, river otters, eagles and an incredible variety of birds
• Northern property line borders Bright Angel Park, beyond the “sweet pea field”
• East side of property borders old CN railway (not in use) – a walking trail
• Old growth trees scattered throughout the property including 300+ year maples confirmed by arborists
• 2 wells, both with 15 gallon per minute flow rates (only one currently in use)
• 2 septic systems – one for primary residence and one for riverside cottage
• Incredible upper vegetable garden that was previously used as a horticultural teaching college, includes: gabion walls; large tented greenhouse; irrigation throughout, working on timers; propagation house; raspberry patch; apple trees; strawberry; producing cherry tree; and, 2 large storage tents.
• Irrigation extends around main house, vegetable gardens and greenhouse
• Smaller lower vegetable garden adjacent to primary residence
• Mature fig trees
• Conveniently located near to amenities in Cowichan Station. 5 minutes to Country Grocer and 7 minutes to Duncan
• Near to prestigious Sunrise Waldorf School
• Wineries, restaurants, boutique grocers and bakery nearby
The Residences
• Original 2,025 sq. ft character home built in 1907 with potential to expand on the lower level
• Bright and airy country kitchen with vaulted tongue and groove panelled ceiling, stainless steel appliances; 6-burner propane stove with pot-filler faucet; apron sink; designer tile flooring and spacious eating area with access to adjacent wrap-around deck
• Formal living room with cosy wood burning stove insert, stone façade and attractive wood mantel
• Primary bedroom on main floor with easy access to hot tub area and outdoor shower on back deck
• Widened stairs to upper level
• Geothermal heat-pump for heating and cooling on main level
• Sash and case windows
• Bamboo flooring
• Power blinds in living room
• 200 amp power and back up generator (turns on manually)
• Double carport with metal roof (one side used for hay storage)
• Riverside updated 2-bedroom cottage with floor to ceiling windows with view of river; live edge eating nook.
Equestrian Facilities
• Horse stable built in tongue and groove style in 2018
• Feed/tack room with laundry facilities
• 4 stalls, all with horse mattresses and attached self-turnouts
• Electrical outlets for fans in stalls
• Heated buckets
• Grooming area
• Separate hay storage
• Large paddock attached to turnouts (lots of drainage added – paddock is never wet)
• Upper winter grazing field
• Perfect site for an outdoor arena in top field – always well drained
• 3 additional well drained fields near river
Information believed to be correct, if important, Buyer must verify.

