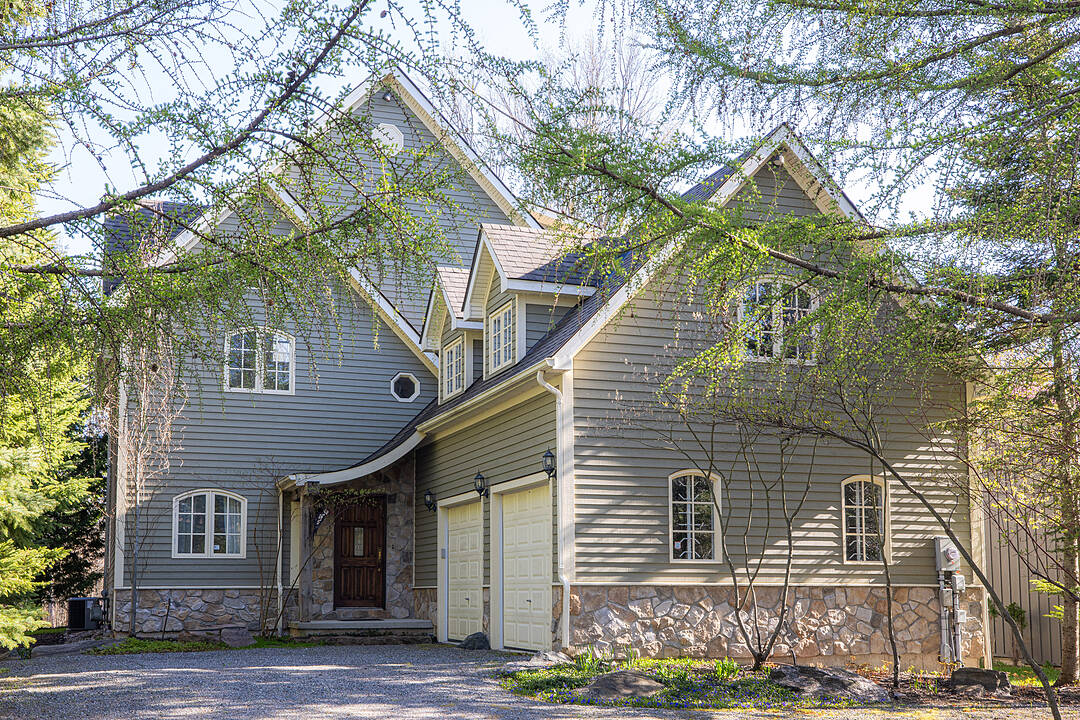The Ultimate Four-Season Retreat in the Heart of Craigleith
Welcome to your ideal year-round escape, nestled between the slopes of Blue Mountain and the shimmering shores of Georgian Bay. Perfectly positioned on a coveted street with private beach access, this impeccably maintained home offers approximately 2,740 square feet of beautifully designed living space on an expansive 63’ x 236’ landscaped lot—just minutes from Collingwood, renowned private ski clubs, Blue Mountain Resort, and premier golf courses.
Thoughtfully designed with an inverted floor plan, the main living area is situated on the upper level to capture abundant natural light and south views. A soaring cathedral ceiling, sleek gas fireplace, and open-concept living and dining areas create an inviting atmosphere, seamlessly flowing into a generous gourmet kitchen—perfect for entertaining. Walk out to a custom-crafted Douglas Fir and Ipe deck overlooking the tranquil garden, an ideal setting for après-ski gatherings, summer barbecues, and relaxed evening cocktails.
An open-air loft perched above the main living space adds architectural interest and a flexible bonus area, while a privately situated fourth bedroom above the garage provides an ideal guest suite, teen retreat, or dedicated home office.
The ground level features three well-appointed bedrooms, two full bathrooms, a convenient laundry room, and a practical mudroom with interior access to the double garage, designed with active living in mind. A temperature- and humidity-controlled wine cellar adds a refined touch, ready to elevate any occasion.
Surrounded by professionally landscaped gardens with an inground irrigation system and accent lighting, the south-facing backyard backs onto the Georgian Trail, offering privacy and a natural backdrop (no direct access). Key mechanical updates include: roof (2015), water heater and expansion tank (2020), air exchanger and furnace (2024), irrigation system (2023), dishwasher (2018), and refrigerator (2016)—ensuring peace of mind for years to come.
Whether you're seeking a sophisticated primary residence or an all-season recreational haven, this exceptional Craigleith property delivers lifestyle, location, and lasting value.

