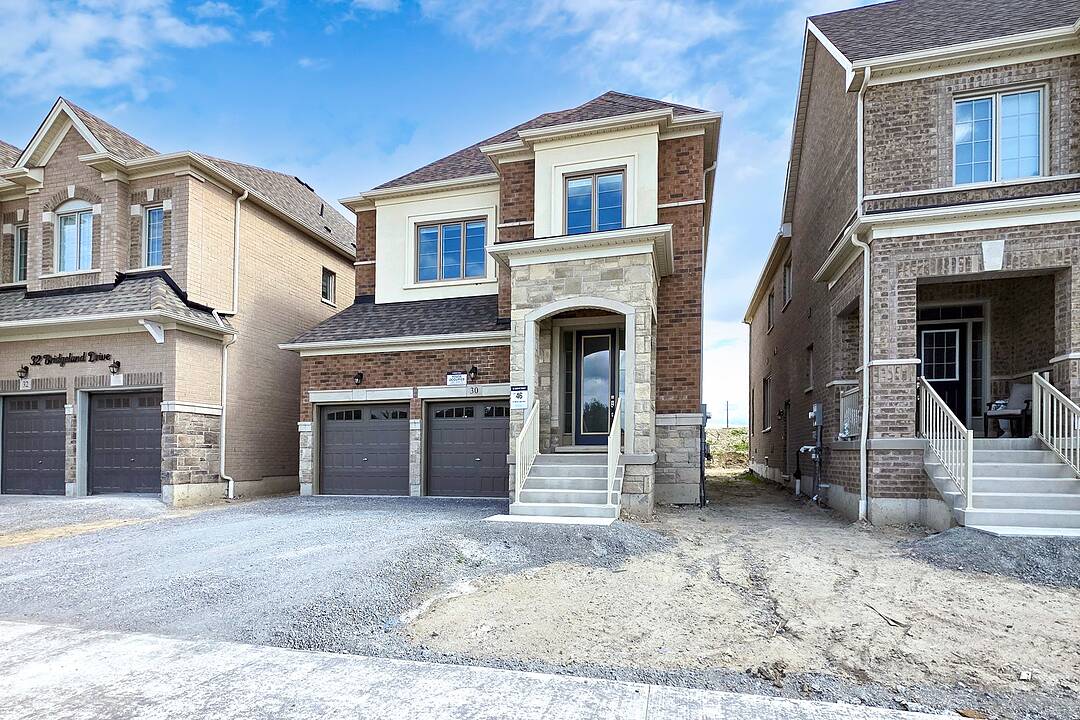Welcome to this exceptional fully detached home in the heart of Whitby Meadows, where modern comfort meets timeless elegance. Boasting a 36 feet frontage and a spacious 2 car garage, this residence offers impressive curb appeal and ample parking for your family's needs. Step inside to discover soaring 9 feet ceilings throughout, creating an airy and inviting ambiance across every level. The open concept main floor is perfect for entertaining, featuring a sun-filled living and dining area that seamlessly flows into a contemporary kitchen. Enjoy preparing meals in a space designed for both functionality and style, with ample counter space and modern finishes. Upstairs, 3 generously sized bedrooms provide comfort and privacy, while 3 well-appointed washrooms ensure convenience for the entire family. This home is ideally situated in the highly sought-after Whitby Meadows community, offering easy access to top-rated schools, beautiful parks, and vibrant shopping destinations. Commuters will appreciate the proximity to major highways, including Highway 412, Highway 401, and the Whitby GO Station, making travel throughout the Greater Toronto Area effortless. Additional features include direct garage access to the main floor, perfect for unloading groceries or escaping the elements, and a safe, welcoming neighborhood known for its family-friendly atmosphere. Whether you are hosting gatherings, enjoying quiet evenings, or exploring the surrounding amenities, this home provides the perfect backdrop for a balanced and fulfilling lifestyle. Do not miss the opportunity to make this stunning Whitby Meadows residence your next home experience the perfect blend of space, style, and convenience in one of Whitby’s most desirable locations. Sodding will be completed in December 2025.

