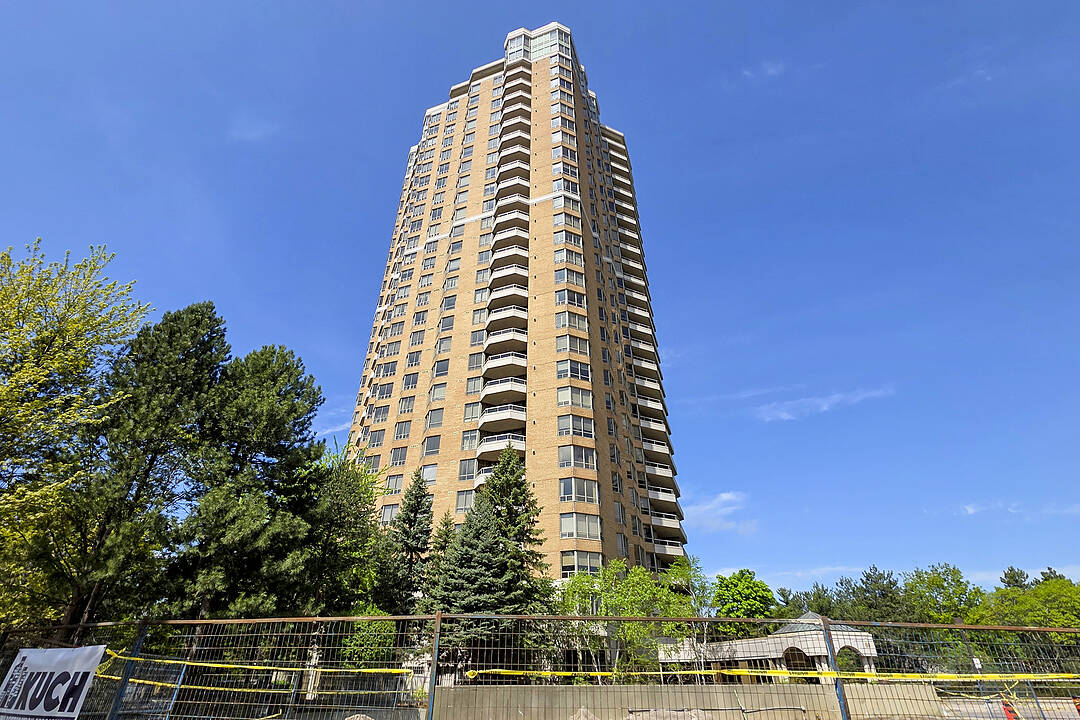Discover elevated living at the Excellence by Tridel at 89 Skymark Drive! This stunning 2 plus 1 bedroom, 2 bathroom suite offers 1,385 square feet of impeccably designed space on the sixth floor, featuring a sought-after northeast-facing view. Step into a bright and airy open-concept living and dining area, complete with two walk-outs to a generously sized balcony, perfect for relaxation or entertaining. The family-sized eat-in kitchen features ample cabinetry and a cozy dining nook, ideal for casual meals. A versatile den offers flexibility as a home office, creative studio, or easily converts into a third bedroom. The expansive primary suite boasts a walk-in closet and a luxurious five-piece ensuite with a separate tub and glass-enclosed shower. Enjoy an array of resort-style amenities including 24-hour gated security and concierge, indoor and outdoor pools, indoor and outdoor pickleball courts, tennis and squash courts, a state-of-the-art fitness centre, yoga studio, virtual golf, billiards, library, party and meeting rooms, guest suites, landscaped gardens with barbeque areas, and plenty of visitor parking. This pet-friendly building truly has it all! Unmatched location offering prime convenience just steps to TTC, express buses, and easy access to Highways 401, 404, and the Don Valley Parkway. Walk to Skymark Plaza with Shoppers Drug Mart, Freshco, CIBC, dining, and daily services. Minutes away from Fairview Mall, Bayview Village, Shops at Don Mills, Seneca College, parks, top-ranked schools, and beautiful trails. Maintenance fees cover heat, water, air conditioning, cable television, parking, and building insurance for worry-free living. Experience unparalleled luxury, outstanding amenities, and a true sense of community at one of North York's most desirable residences!

