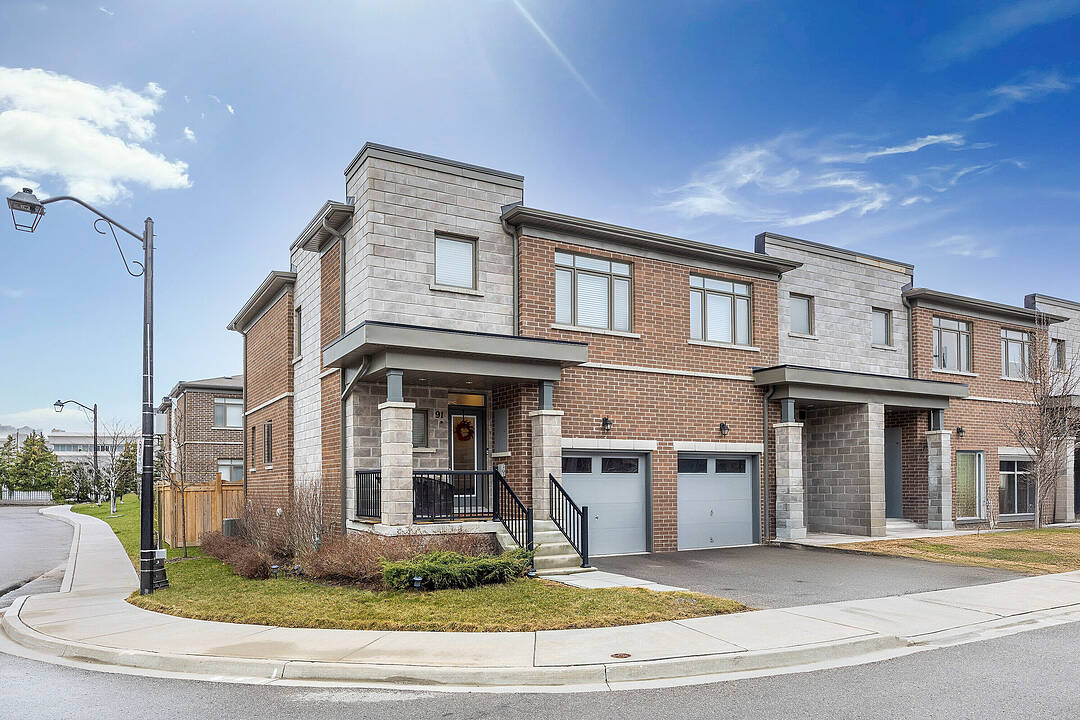Discover this stunning, two-story corner-unit townhome offering over 1200 square feet of spacious living, nestled in the up-and-coming Whitby community. Enjoy the convenience of being steps away from grocery stores and key amenities, as well as quick and easy access to local parks and the serene shores of Lake Ontario. This home is also incredibly transit-friendly, located near regional transit (GO train), and provides easy access to Highway 401, making commutes a breeze. Families will appreciate being surrounded by highly-rated elementary and high schools. Step inside to a welcoming ceramic foyer and beautifully maintained laminate flooring throughout the main floor. The home boasts the spaciousness afforded by 9-foot ceilings and an open-concept layout, perfect for modern living and entertaining. An elegant oak staircase leads you to the second floor, where you'll find three generously sized bedrooms and two stylish bathrooms. With an abundance of windows, this gorgeous end unit is bathed in natural light, creating a warm and inviting atmosphere.

