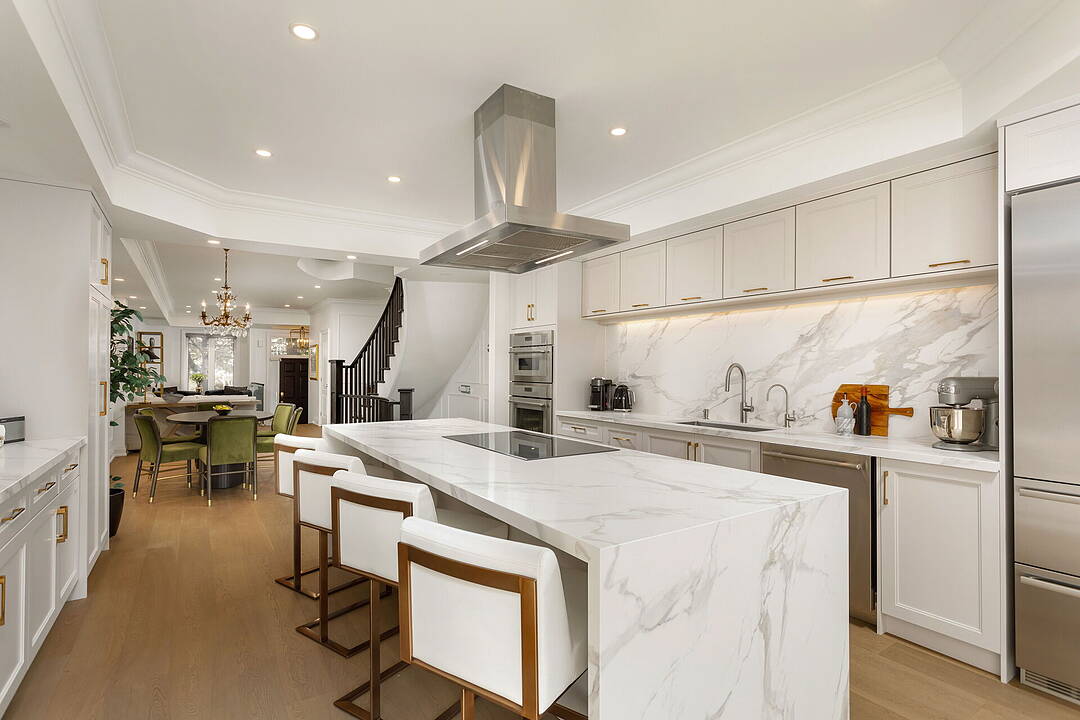Newly rebuilt (2025) iconic townhome with spectacular kitchen, rare two storey primary bedroom and 2 car garage at foot of Casa Loma.
Where Lower Forest Hill and the Annex meet, one of Toronto's most iconic Georgian-Inspired Limestone clad townhomes has a new contemporary interior. Fronting on Spadina Road lush Parkette, the living room overlooks the 11-foot foyer, has wide oak wooden flooring, crown moulding and bar nook to compliment the adjoining dining room with judges paneling. A sleek art-deco powder room and classic curved staircase enhance this design savvy entertainers' home.
Kitchen features premium quartz counters, slab backsplashes and 10-foot waterfall dining island with induction cooktop, premium appliances, finely crafted cabinetry, two pantries and full-width glass sliding doors to terrace.
Second floor bedroom with walk-in, adjacent 3-piece bath, spacious family room (22 feet by 15 feet) with two custom media stations, 60-inch electric fireplace, and built-in art recess.
Rare primary bedroom with 16-foot sloped ceiling, skylights, styled with white judges paneled walls, light oak floors, striking dark stained staircase railings, treads, and white risers to loft lounge/gym/ office options and roof terrace. Two closets, elegant 5-piece ensuite with glass shower, double vanity, quartz counters, marble basket weave flooring, golden hardware. Third bedroom and ensuite add versatility for growing families or downsizers.
Lower level fourth bedroom or gym, 4-piece bathroom, laundry room, and access to 2 car tandem garage with electric charger.
Approximately 3,428 square feet of finely new finished space, includes new kitchen, bathrooms, windows, HVAC system, walls, floors, lower level and roof.
Freehold townhome with association fee to cover professional landscaping and snow removal. Walking distance to subway, Dupont / Bloor / Yorkville shops, Forest Hill Village and Sir Winston Churchill Park. Turn key elegant living in prime location.

