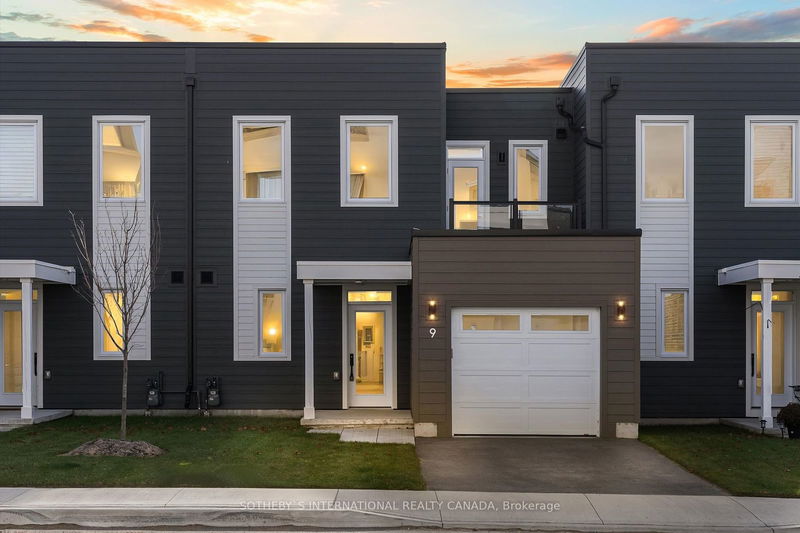Seeking A Waterfront Community Lifestyle Without The Work? Welcome to the Fenelon Lakes Club For Maintenance Free Living. This Is The Last Builder Club Townhouse and Comes With Full New Builder Tarion Warranty and An Incredible 2.99% 2 Year Mortgage Rate. *Must Qualify. Over 1500 square feet of Beautiful Light Filled Living Space. A Great Kitchen With Quartz Counter-Tops, Gas Range & Stainless Steel Appliances. The Peninsula Breakfast Bar Has Seating For 3 Plus a Dining Area Overlooking a Spacious Living Room With Soaring 2 Story Ceiling and Large Gas Fireplace. Main Level Primary with 4 Piece Ensuite and Ample Closet Space. Main Floor Laundry, Powder Room and Direct Access to Your Garage. Access to Your Own Private Outdoor Living Space with Patio . The Best Part... The Grass and Lawns Are Watered For You and Room For Raised Bed Vegetable Garden or Potted Plants. Gorgeous Staircase Leads you To the Second Floor With Two Bedrooms, Den/Office , 4 piece bath with tub and Huge Walk In Closet. Luxury Vinyl Plank Flooring Throughout. There is a Second Floor Balcony Facing the Lake to Take In the Sunsets. Fenleon Lakes Club Sits on 4 Acres. Club House with Gym and Common Room, In-ground Pool, Tennis and Pickleball Plus an Exclusive Dock Area For Residents to Take in the Sunset and Swim in the Beautiful Waters of Cameron Lake. Amenities to be Completed Summer 2025. Walking Distance To the Town of Fenelon Falls With Great Shops, Restaurants.

