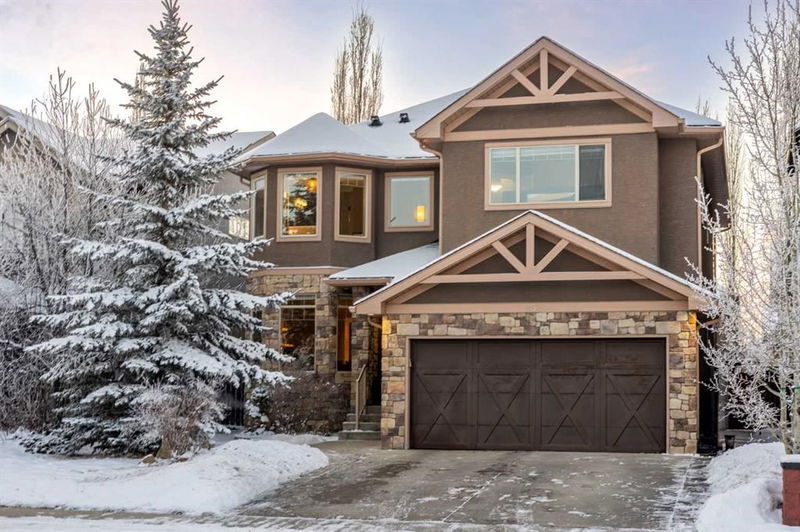Welcome to your dream home in the heart of Aspen Woods, an address synonymous with luxury, family living, and the coveted T3H postal code. This stunning masterpiece by Albi Homes offers almost 3800 sqft of thoughtfully designed living space, blending elegance and functionality in one of Calgary’s most desirable neighbourhoods. Nestled on a quiet street with lush green space at the front and surrounded by parks and wooded trails, this home is perfect for families seeking tranquillity and top-tier amenities. Step through the front door and be greeted by brand-new wide plank-engineered wood flooring that flows seamlessly through the main level. The gourmet kitchen, a true culinary haven, features high-end upgrades, including an LG fridge with craft ice (2023), a Bosch 36” gas stove (2024), an 850CFM gas stove exhaust (2024), a Bosch dishwasher (2024), a bar fridge (2019), and a built-in wall oven. The expansive pantry and abundant cabinetry ensure ample storage for all your cooking needs. The bright breakfast nook overlooks a fully landscaped, low-maintenance yard, complete with accent lighting for magical evenings. Relax in the inviting living room, centred around a cozy two-way fireplace, or host elegant dinners in the formal dining room. A private main floor office with large windows and a closing door makes working from home a pleasure. Upstairs, discover a family-focused design with room for everyone. The king-sized master retreat boasts vaulted ceilings, dual walk-in closets, and a spa-inspired ensuite with a soaking tub, large windows, and luxurious finishes. Two generously sized bedrooms with a family bathroom, a vaulted bonus room, and a convenient laundry room complete the upper level. The fully finished basement provides the ultimate flexibility for family life, offering a spacious recreation room, a dedicated gym area, a fourth bedroom for guests, and ample storage. Movie nights, workouts, and out-of-town visitors are all catered to with ease. Step outside to your west-facing backyard, where maintenance-free composite decking and a relaxing outdoor hot tub create the perfect setting for year-round enjoyment. The home is situated in a pocket of Aspen Woods with minimal traffic, offering a serene and secure environment where your children can safely play outside surrounded by green spaces and forested areas. This exclusive location provides quick access to Bow Trail, Stoney Trail, Aspen Landing’s shops and restaurants, and some of the best schools in Calgary, including Webber Academy, Rundle College, and top-rated public options. With its meticulous upgrades, luxurious finishes, and family-friendly design, this move-in-ready home is a rare find in Aspen Woods. Don’t miss the opportunity to call it your own!

