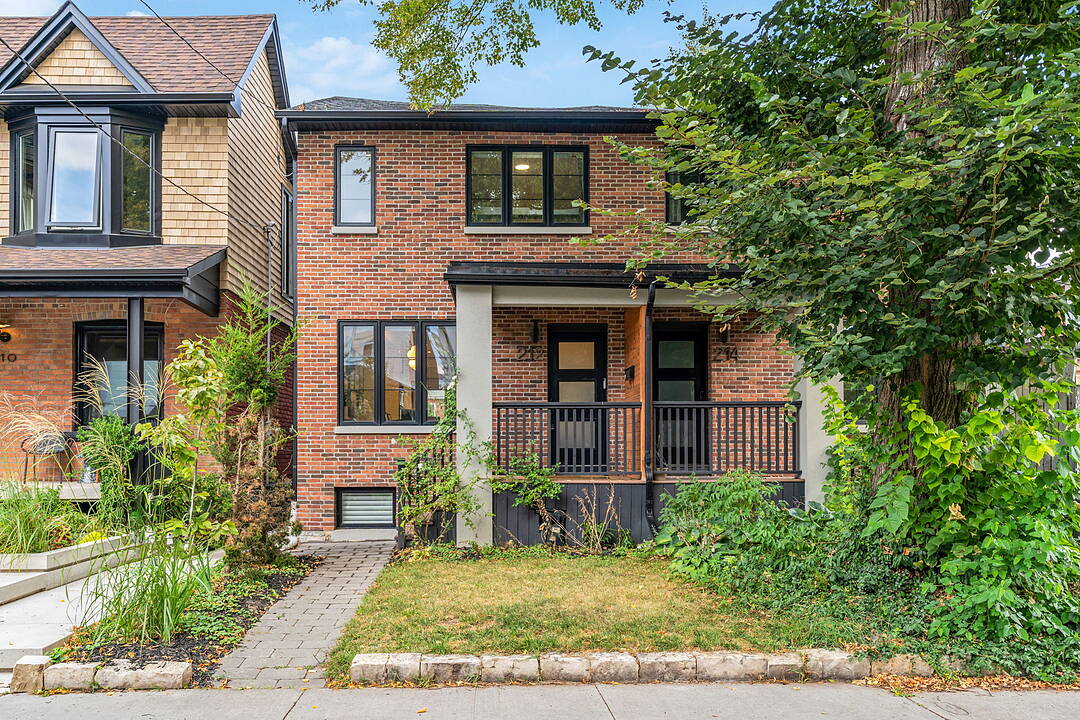Completely renovated with tasteful finishes, this 3-plu-1 bedroom, 3.5--bathroom semi in the Junction Triangle offers modern living in one of Toronto's most sought-after neighbourhoods.
Checks all the boxes, it features an exposed staircase, walkout basement, two-car laneway parking, potential to build a laneway house or garage and it even has a hot tub, still under warranty. Set on a kid-friendly street steps from Carlton Park, with top-rated schools nearby including Charles-Sauriol Elementary. The location boasts one of the best commutes in the city just a 10-minute walk to the UP Express/GO Station and an 8-minute ride to Union Station or 12 minutes to Pearson Airport. Walk to excellent restaurants, breweries, F45 Gym and a selection of coffee shops along Dupont and the Junction strip.
Inside, the open-concept main floor includes a welcoming living room with cozy electric fireplace, spacious dining area and a modern kitchen with large island, double under-mount sink, stainless steel appliances, gas range and walkout to barbeque deck. Rare main floor powder room and laundry add convenience. Finishes include hardwood floors, pot lights, smooth ceilings, oversized baseboards, and custom window coverings throughout. Glass-railed stairs lead to the upper level with 3 bedrooms. The primary suite includes a balcony and ensuite with glass-enclosed shower. The second and third bedrooms share ensuite access to the main bath. Third bedroom is currently being used as a walk in closet but functions well as a nursery or office.
The lower level offers a separate entrance, additional bedroom, full bath, rough-in laundry making a separate apartment easy to create for in-laws or extra income.
The fully fenced backyard features a stone patio, garden and hot tub. A perfect blend of location, design, and lifestyle!

