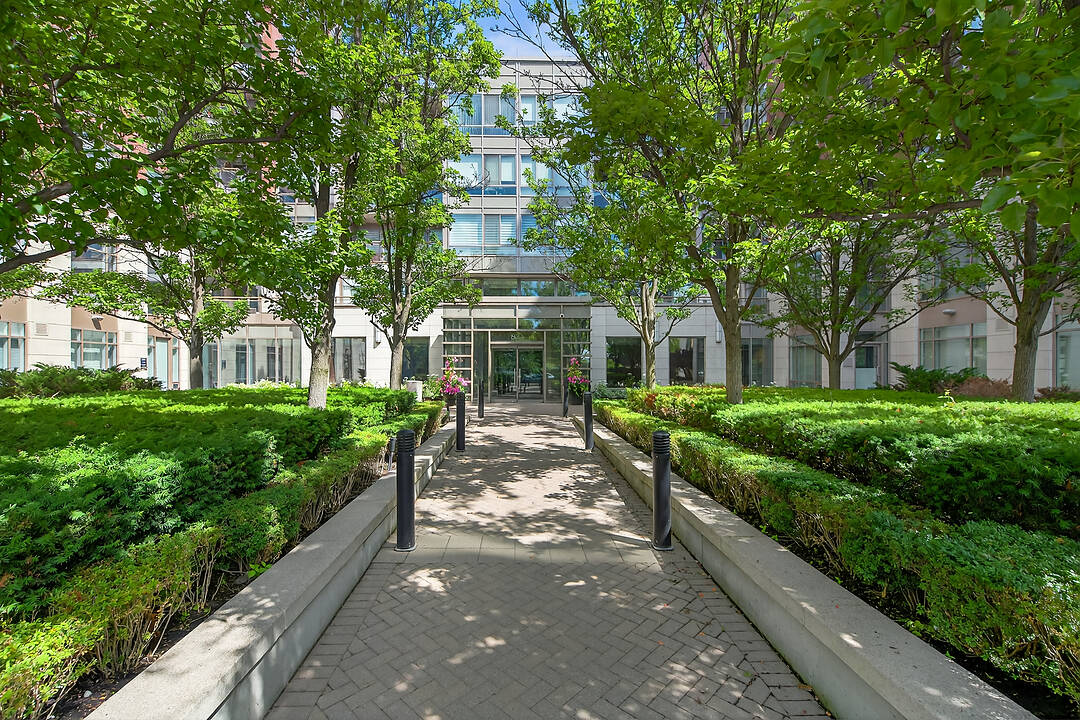Experience contemporary living in this bright and spacious two-bedroom, two-bathroom suite, ideally situated in one of Torontos most coveted Harbourfront residences. Boasting approximately 1,064 square feet of thoughtfully designed space, this unit offers stunning views of Lake Ontario, creating a serene backdrop to your everyday life.Enjoy the perfect blend of luxury and convenience, with shops, parks, the waterfront, restaurants, Scotiabank Arena, Rogers Centre, and more all within walking distance placing you right in the heart of the city's vibrant core.Residents enjoy access to premium amenities, including a state-of-the-art fitness centre, a peaceful library, a fully equipped conference room, an elegant party room, and an outdoor BBQ area. Additional features include 24-hour concierge service, visitor parking, one dedicated parking space, and a private locker. This is lakeside city living at its finest a seamless mix of comfort, style, and breathtaking views in one of Torontos most desirable neighborhoods.

