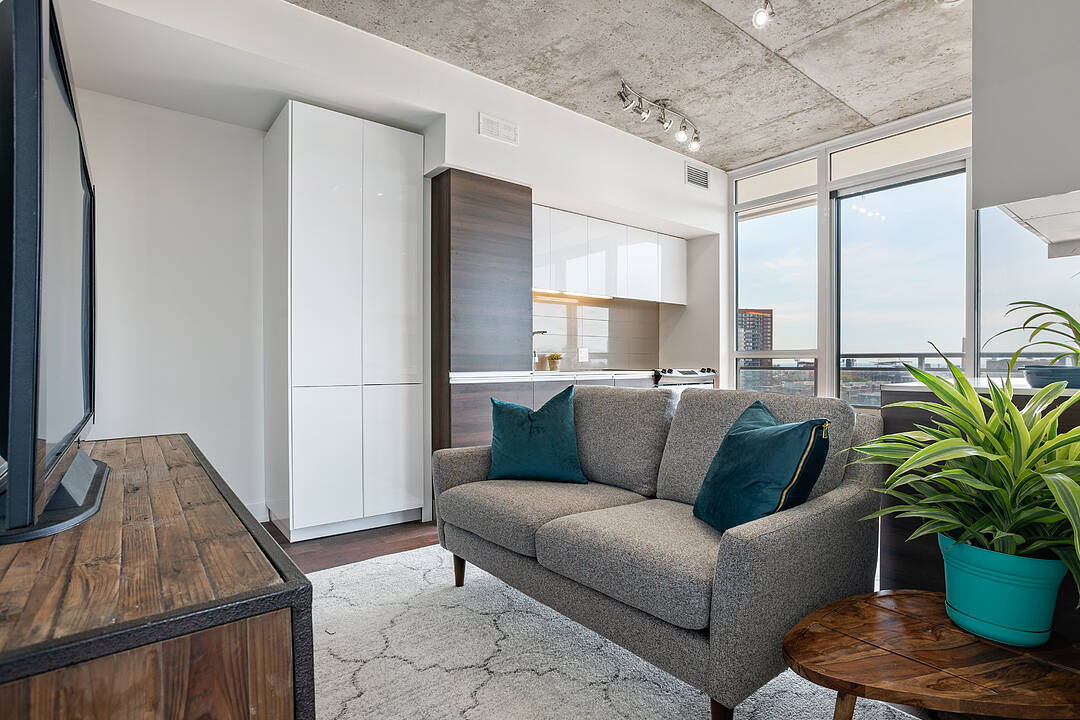Enjoy the south west-facing , clear views, city sunsets and Lake Ontario in one of Toronto's trendiest neighbourhoods - Queen West!
With over 600 square feet, this 2-bedroom corner unit built by Streetcar Developments boasts a functional open concept floor plan with no wasted space, extra kitchen storage with integrated fridge, dishwasher and full size stove, frosted glass sliding door access to both bedrooms and concrete ceilings for a loft-like feel. Bask in natural light from the floor-to-ceiling windows and multifunctional living space that can be used as a home office. Bonus!! Unit comes with a storage locker located on the 9th floor just two doors away from the unit and a parking spot!
Perfectly located in the heart of Toronto's vibrant Queen Street West, you are steps away from top restaurants, boutiques, music venues, art galleries, and murals. With easy access to public transit, including the 501 Queen Street streetcar, 29 Dufferin bus at your doorstep and just a 10-minute drive to the Gardiner Expressway and Exhibition GO station.
This home offers unbeatable convenience and lifestyle. Catch up with friends at The Drake Hotel, buy your groceries at Metro or Freshco - all within a 5 minute walk!

